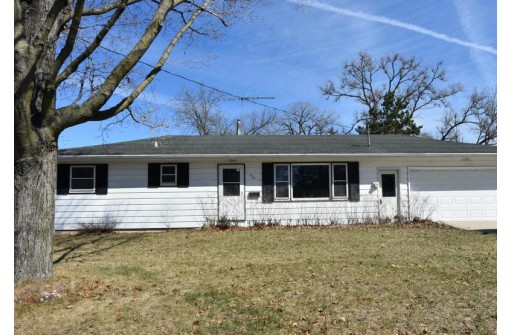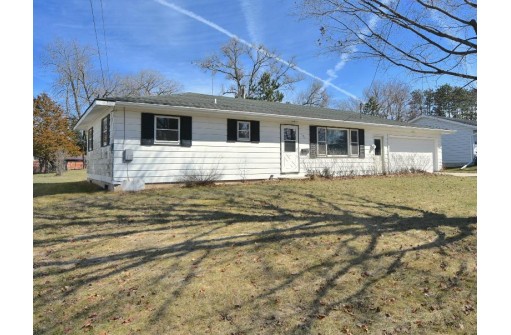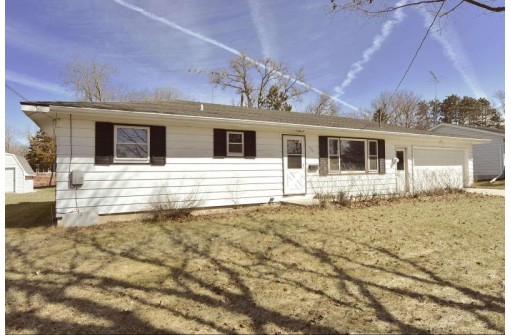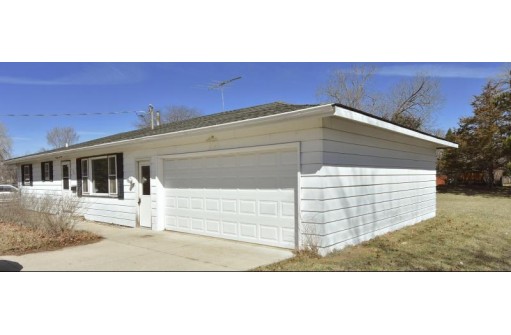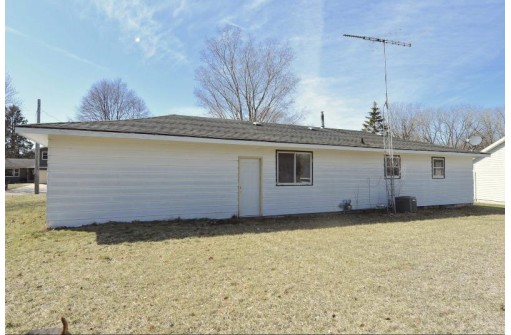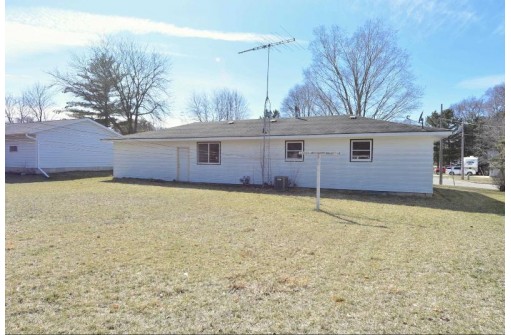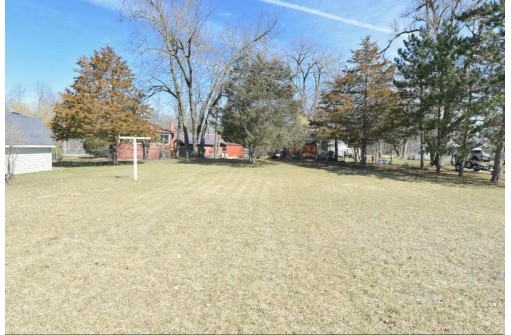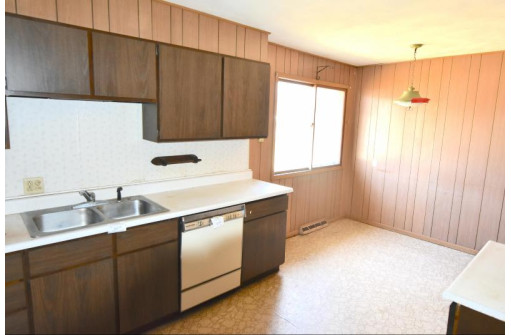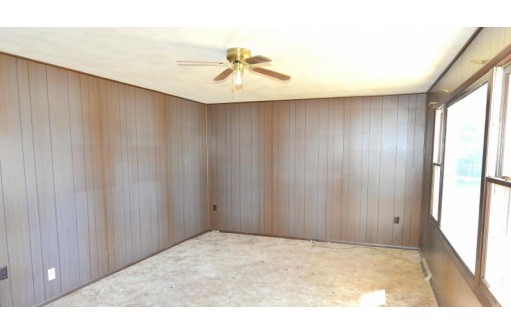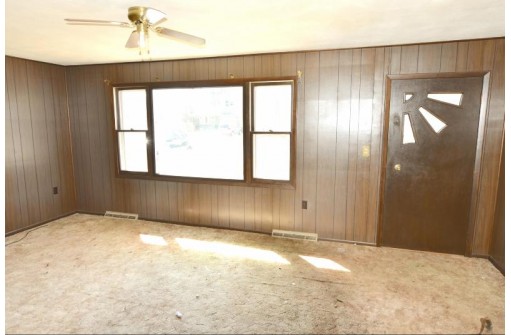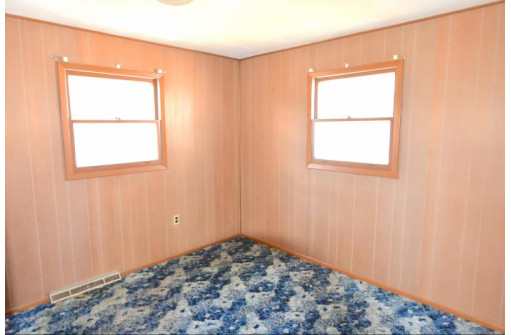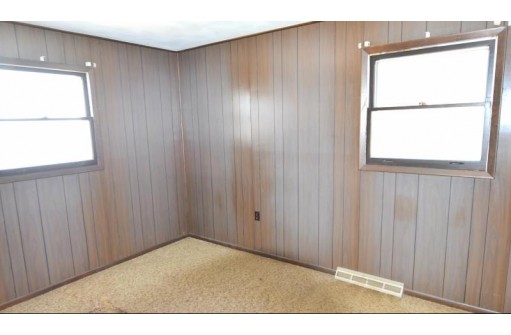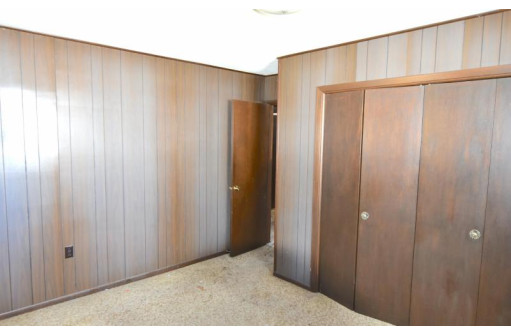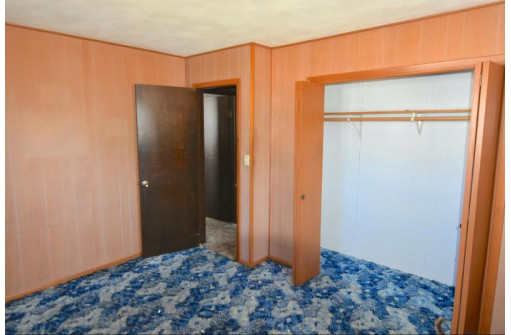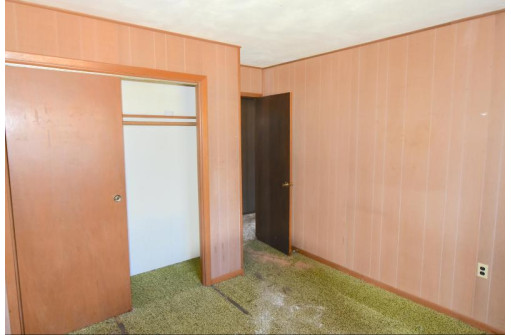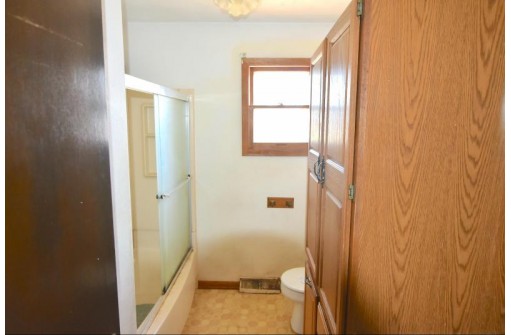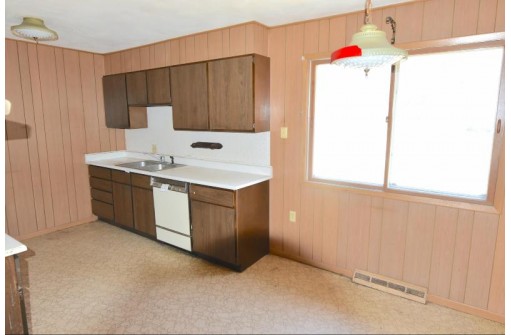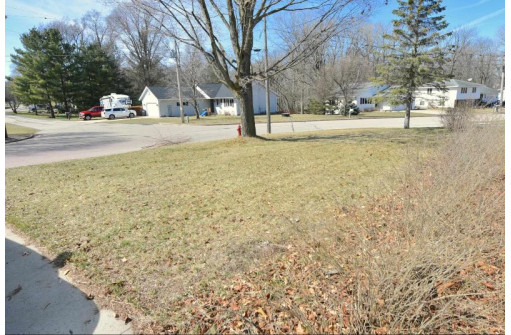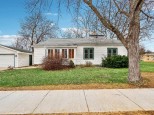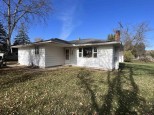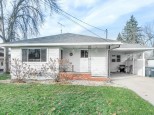Property Description for 420 Haskin Drive, Pardeeville, WI 53954
Bring a new idea, paint brushes, and a hammer, and convert this home back to life. Property will need new appliances as well as some cosmetic updating in the interior. Would make for an excellent property with a little value add updates. The ranch layout is efficient and makes for easy living in a growing area. HUD - 30 DAY FIRST LOOK "For the first 30-day period listing this property, the seller will only accept offers from Owner-Occupant Buyers, governmental entities, including their instrumentalities, and Nonprofit Organizations." Earnest Money to be held at Nations Title, Madison East
- Finished Square Feet: 1,066
- Finished Above Ground Square Feet: 1,066
- Waterfront:
- Building Type: 1 story
- Subdivision:
- County: Columbia
- Lot Acres: 0.31
- Elementary School: Call School District
- Middle School: Call School District
- High School: Pardeeville
- Property Type: Single Family
- Estimated Age: 1970
- Garage: 2 car, Attached, Opener inc.
- Basement: Full, Poured Concrete Foundation
- Style: Ranch
- MLS #: 1973066
- Taxes: $2,412
- Master Bedroom: 12x10
- Bedroom #2: 10x10
- Bedroom #3: 10x10
- Kitchen: 14x10
- Living/Grt Rm: 18x10
- Dining Area: 10x10
