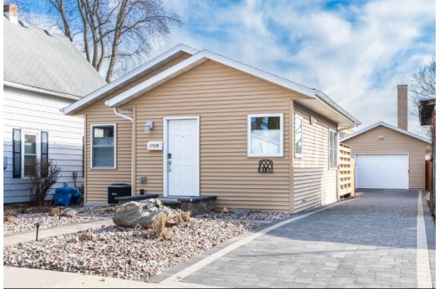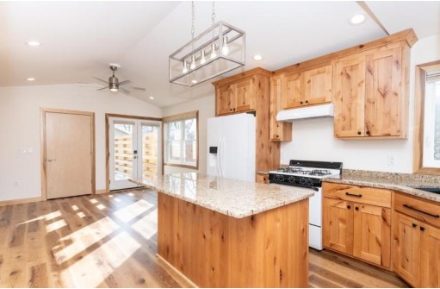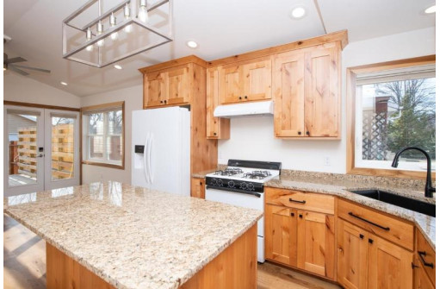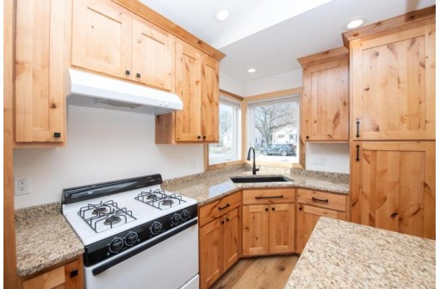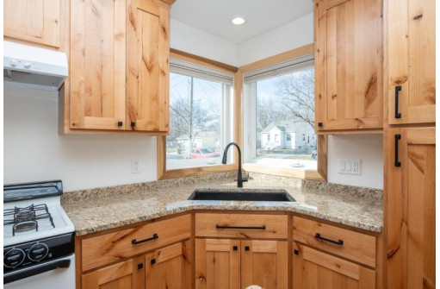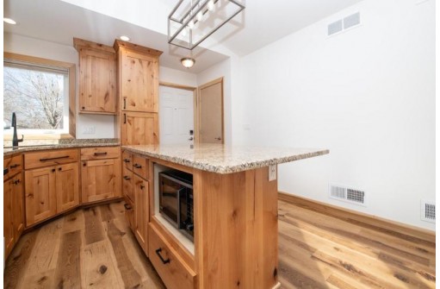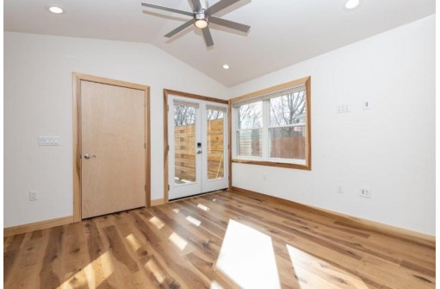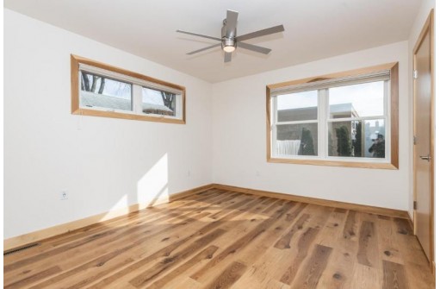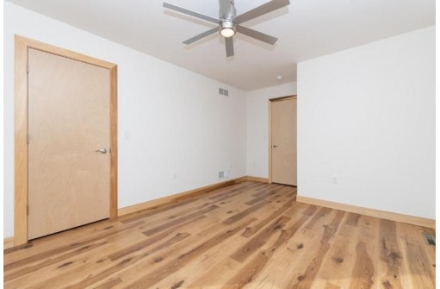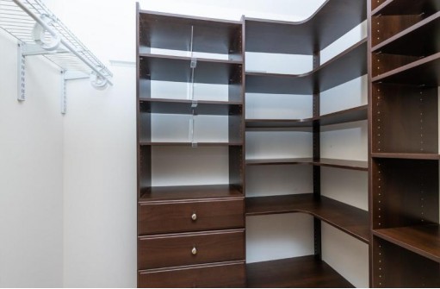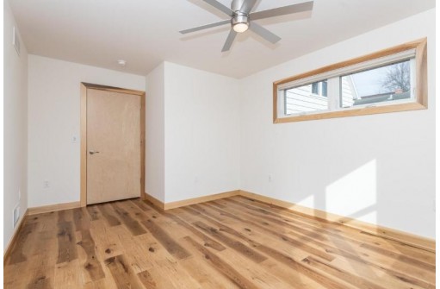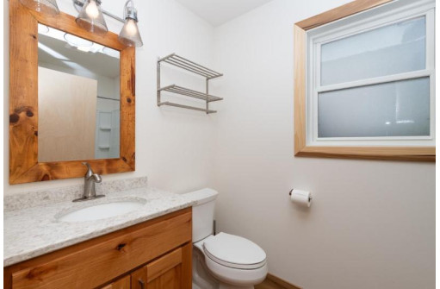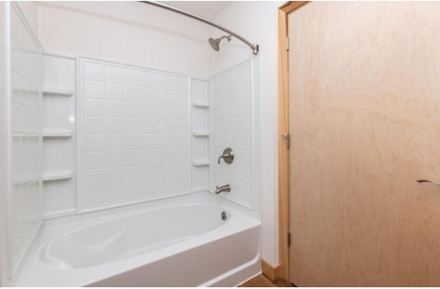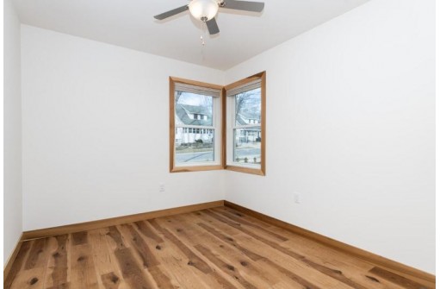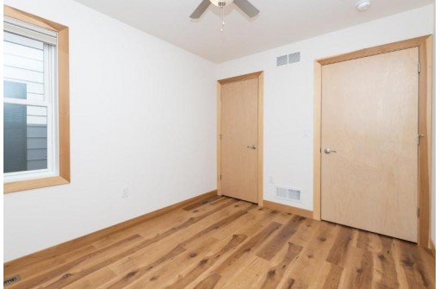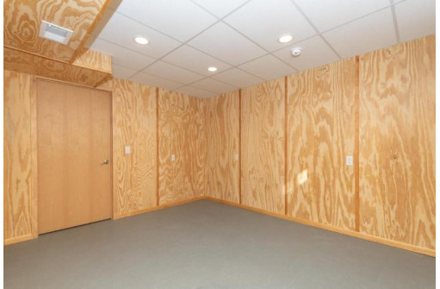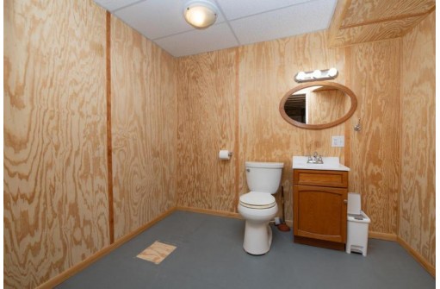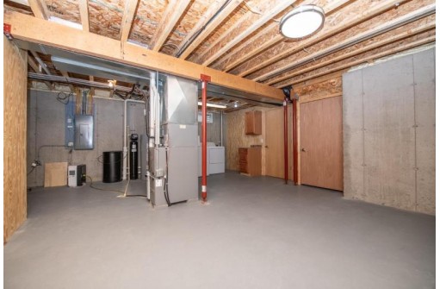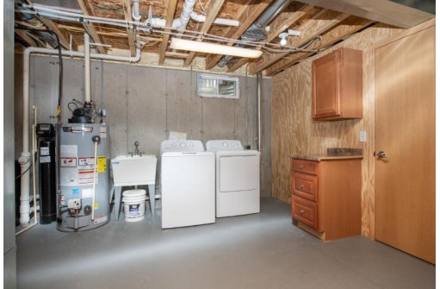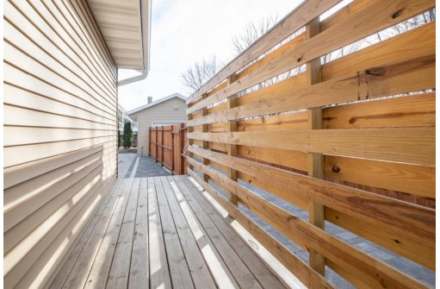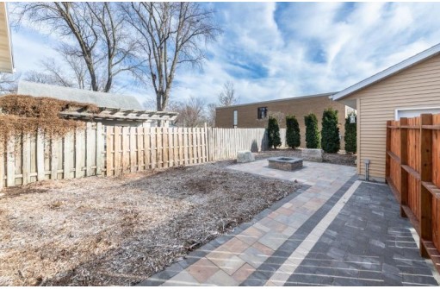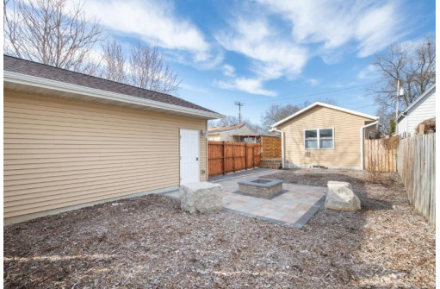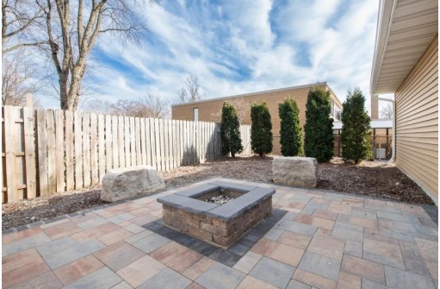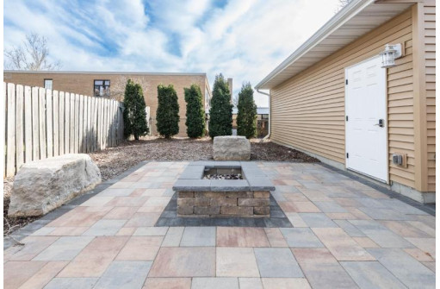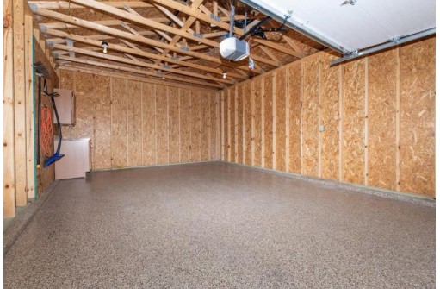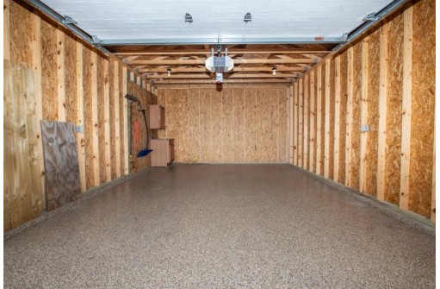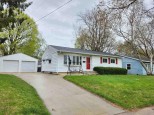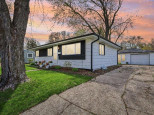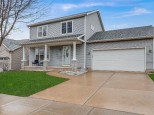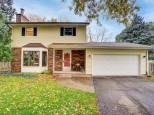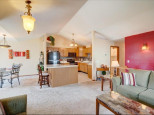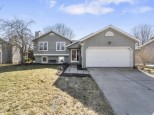Property Description for 1729 Schlimgen Avenue, Madison, WI 53704
Rare opportunity to own this newly built 2022 custom home. Upon entering you'll fall in love w/ the modern open floor plan w/ lots of natural light. The vaulted ceiling in the living rm & kitchen boasts recessed lighting, LTV flooring, Alder hardwood cabinetry, granite counter tops, & Lg island. The spacious primary bdrm features a walk-in closet w/ shelving system & window treatments. The 2nd bdrm, full bath & sunny living rm complete the 1st flr. The LL features additional living space, 1/2 bath plumbed for a shower & lots of storage. There's a new oversized 1-car garage w/ epoxied flr. In the backyard sanctuary you'll enjoy the Lg paver patio, built-in fire pit w/ seating that's perfect for entertaining! The tall fenced backyard, & paver driveway complete this wonderful home!
- Finished Square Feet: 1,003
- Finished Above Ground Square Feet: 752
- Waterfront:
- Building Type: 1 story
- Subdivision: Clyde A. Gallagher'S Sherman
- County: Dane
- Lot Acres: 0.11
- Elementary School: Emerson
- Middle School: Sherman
- High School: East
- Property Type: Single Family
- Estimated Age: 2022
- Garage: 1 car, Detached, Opener inc.
- Basement: Full, Partially finished, Poured Concrete Foundation, Stubbed for Bathroom, Sump Pump
- Style: Ranch
- MLS #: 1972158
- Taxes: $4,748
- Master Bedroom: 15x11
- Bedroom #2: 11x9
- Kitchen: 13x12
- Living/Grt Rm: 12x10
- Rec Room: 13x10
- Laundry: 8x6
