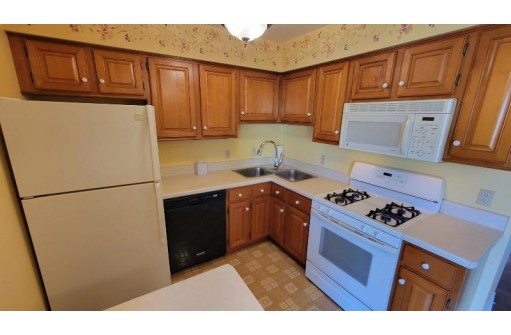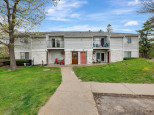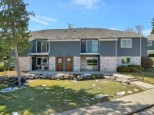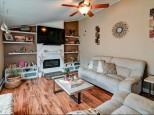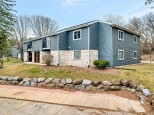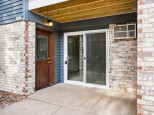Property Description for 2032 Post Road, Madison, WI 53713
Affordable 2 bedroom/1.5 bath townhouse condo on a bus line & close to elementary school, shopping, restaurants & more. Spacious main level has kitchen w/ nice cabinets & a storage/counter "island"; dining area off kitchen w/ door out to back patio. There is a small front porch & entry foyer w/ closet so you're not stepping right into the living room when you enter. The living room, w/ a built-in hutch that serves living & dining rooms, has large windows offering nice natural light. Parquet floors in living/dining room (w/ extra squares for repairs). All this + 1/2 bath on FF, private 1-car garage & yard space. Being sold AS-IS by PR: previous owner was a smoker & unit needs work (wallpaper, carpet, etc.) & is priced accordingly. Office/Den in LL does not have proper flooring.
- Finished Square Feet: 1,189
- Finished Above Ground Square Feet: 1,072
- Waterfront:
- Building: Post Road Condominiums
- County: Dane
- Elementary School: Leopold
- Middle School: Cherokee
- High School: West
- Property Type: Condominiums
- Estimated Age: 1980
- Parking: 1 car Garage, Detached, Opener inc
- Condo Fee: $245
- Basement: Full, Partially finished
- Style: Townhouse
- MLS #: 1975868
- Taxes: $2,633
- Master Bedroom: 11x15
- Bedroom #2: 11x11
- Kitchen: 8x9
- Living/Grt Rm: 14x15
- DenOffice: 9x13
- Laundry:
- Dining Area: 9x12




















