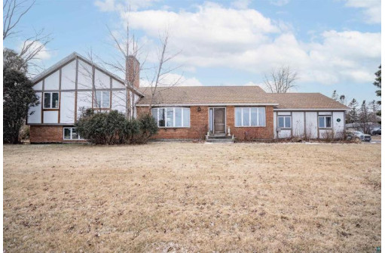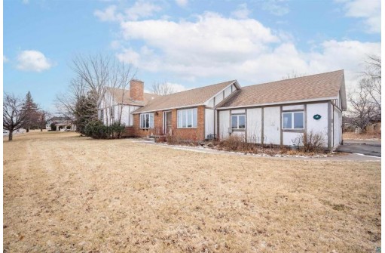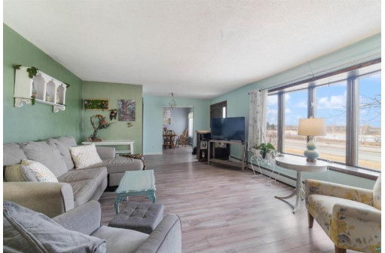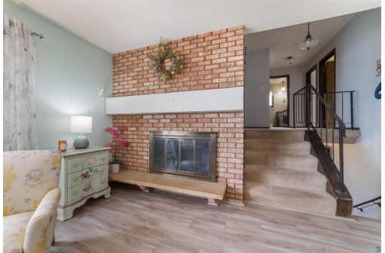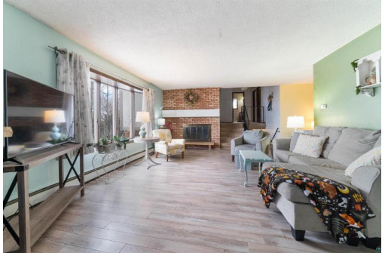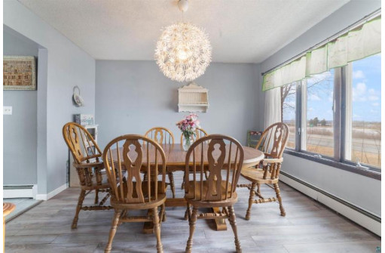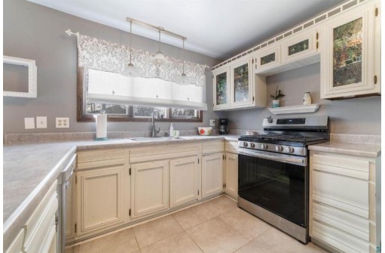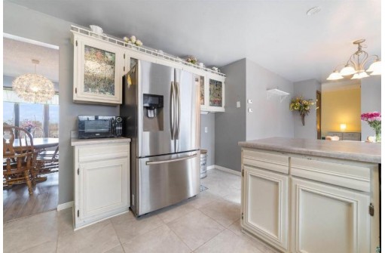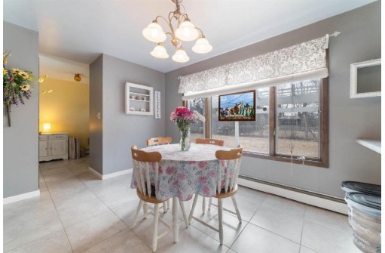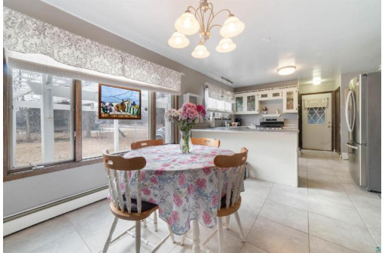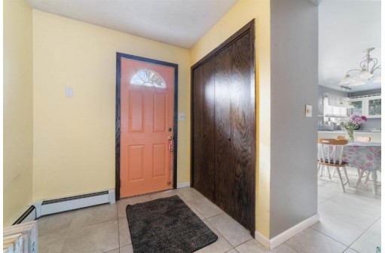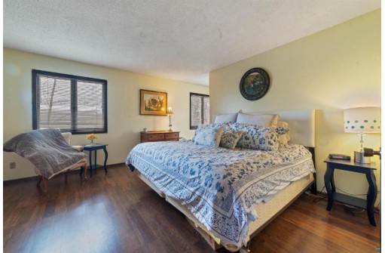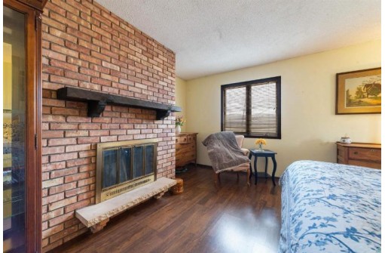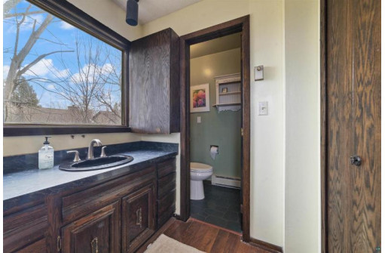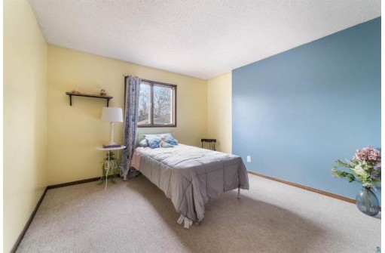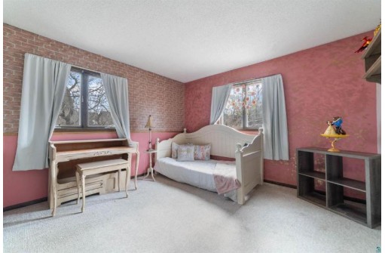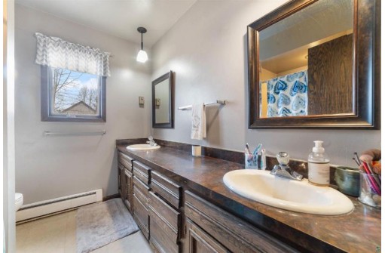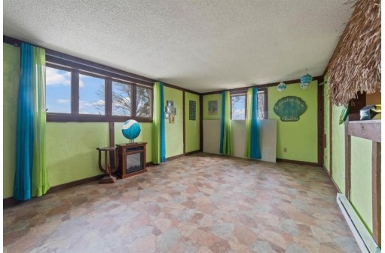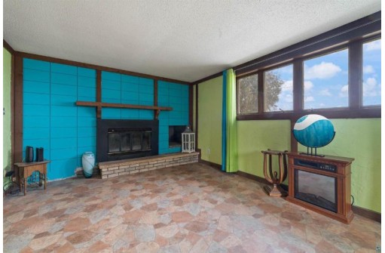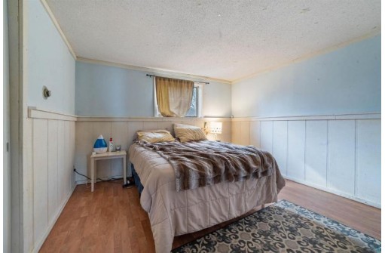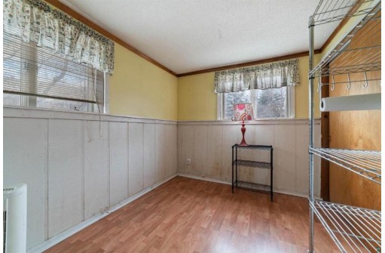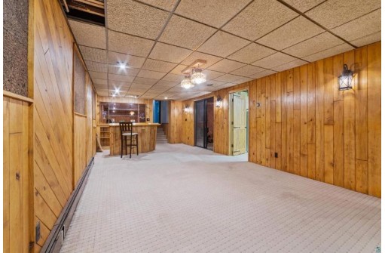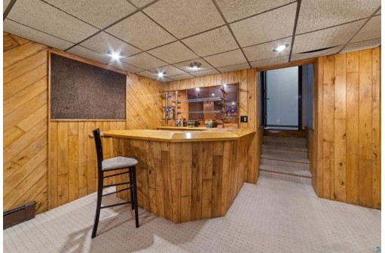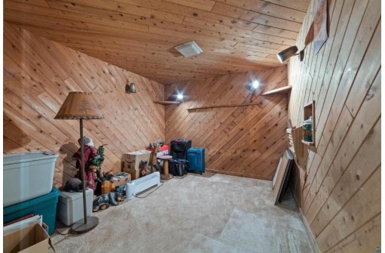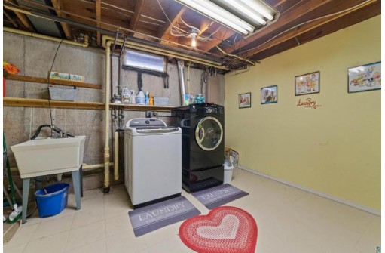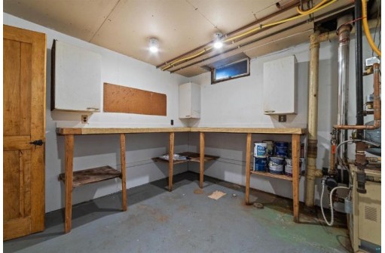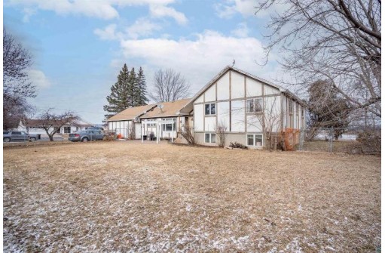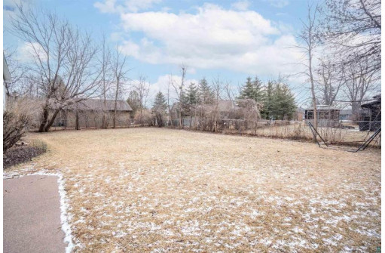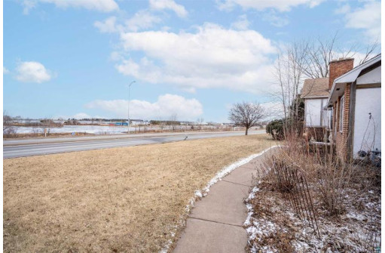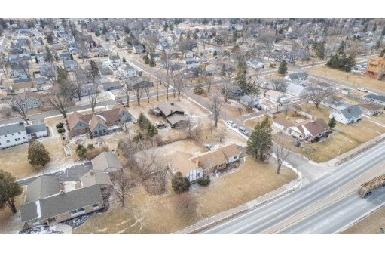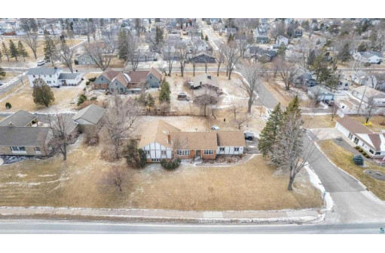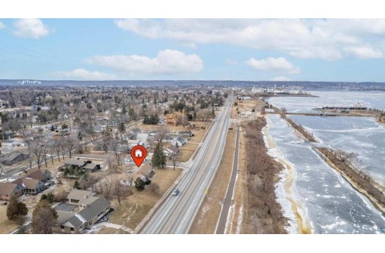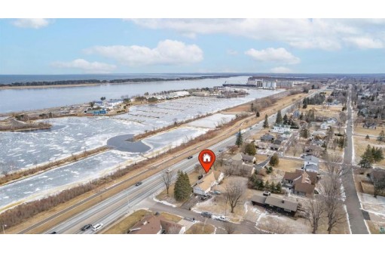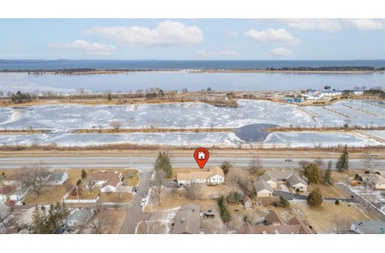Property Description for 1104 East 2nd St, Superior, WI 54880
Looking For Loads Of Living Space And A Beautiful View Of The Bay? You Found It! This Tudor Style, 5 Bedroom, 4 Bathroom Home Could Be Your Fairytale Dream Come True. Featuring 3 Wood Burning Fireplaces, Updated Kitchen Appliances, Formal Dining, 3 Living Spaces, 2 Car Garage, Fenced In Backyard, And Tons Of Closet Space, You'Re Sure To Have Plenty Of Room To Enjoy A Superior Lifestyle. The Basement Level Holds A Storage Room, Laundry, Office Space, Workshop, And Den With A Built In Bar. The Lower Level Holds Bonus Living Space, 2 Bedrooms, And A 3/4 Bath. The Main Level Is Where You'Ll Find Your Living Space, Formal Dining Room, Eat In Kitchen, Pantry, 1/2 Bath, Access To The 2 Car Attached Garage, And 2 Massive Coat Closets. Upstairs Is Your Own Private Master Bedroom And Bath, 2 Additional Bedrooms, A Full Bath, And Even More Closet Space. The Private Backyard Is Completely Fenced In, While The Front Yard Has A Picturesque View Of The Bay And Barkers Island. This Home Is The Perfect Spot To Take In Community Events, Walk The Paved Trail Along The Water, Or Simply Watch The Sailboats Pass By.
