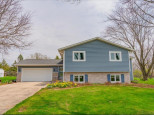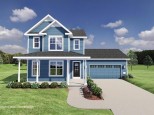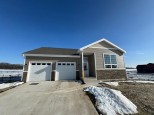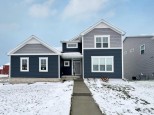Property Description for 4178 Yount Way L5, DeForest, WI 53532
Est completion 2/2024. Beautiful ranch home with full walkout lower level! Zero barrier entry ranch with open floor plan, LVP flooring, open kitchen with island, pantry, custom stone fireplace, white trim & doors, primary suite offers large bath with walk-in tile shower & walk-in closet. 2nd bdrm & additional full bath. Zero barrier entry from garage. Blocks to 22 acre park w/pickleball, bb courts, tennis, splash pad & less than 4 miles to Costco, Super Target, restaurants & coffee shops. LL is full walkout & ready to be customized to your needs! Listing Agent is related to Builder.
- Finished Square Feet: 2,180
- Finished Above Ground Square Feet: 1,180
- Waterfront:
- Building Type: 1 story, Under construction
- Subdivision: Diamond Village
- County: Dane
- Lot Acres: 0.14
- Elementary School: Windsor
- Middle School: Call School District
- High School: Deforest
- Property Type: Single Family
- Estimated Age: 2023
- Garage: 2 car, Attached, Garage Door > 8 ft, Opener inc.
- Basement: 8 ft. + Ceiling, Full, Poured Concrete Foundation, Stubbed for Bathroom, Sump Pump, Walkout
- Style: Ranch
- MLS #: 1969264
- Taxes: $100
- Bedroom #3: 0x0
- DenOffice: 0x0
- Master Bedroom: 12x12
- Bedroom #2: 10x10
- Kitchen: 10x11
- Living/Grt Rm: 17x12
- Foyer: 8x10
- Mud Room: 5x7
- Laundry: 6x6
- Dining Area: 9x10
















































