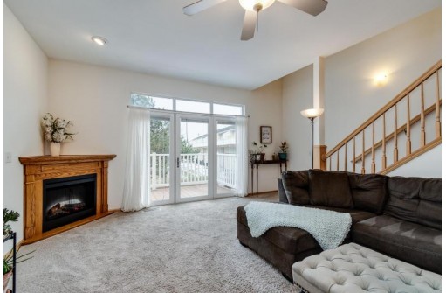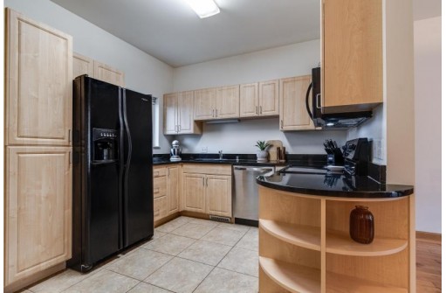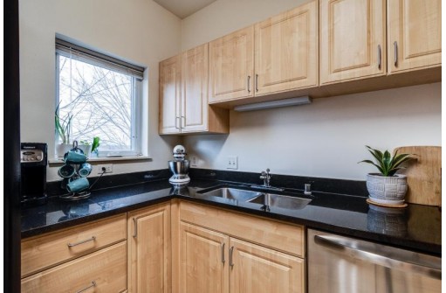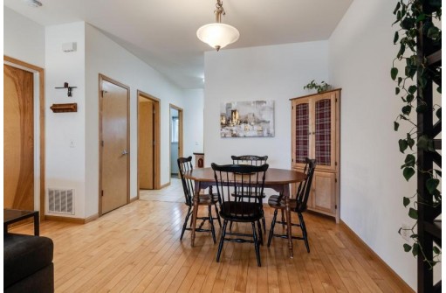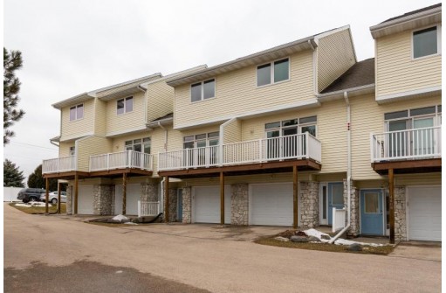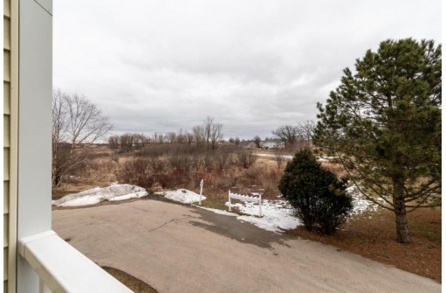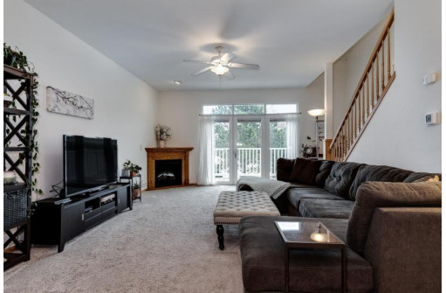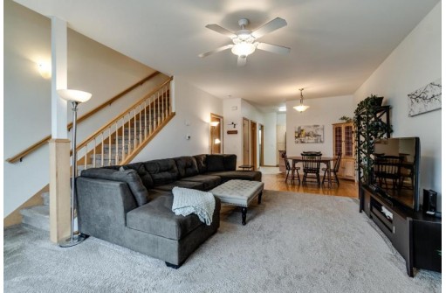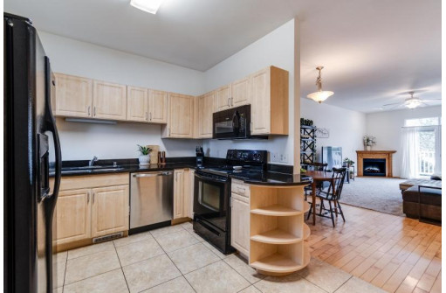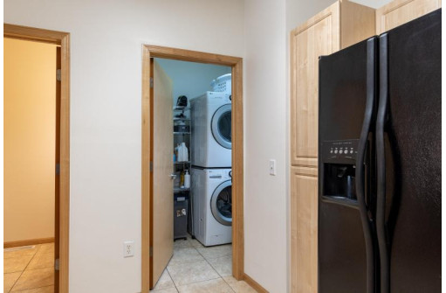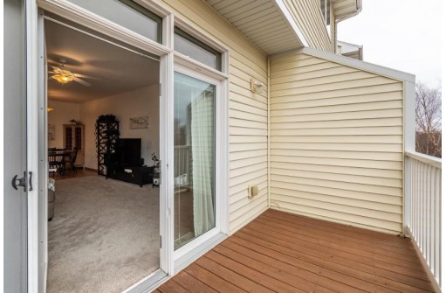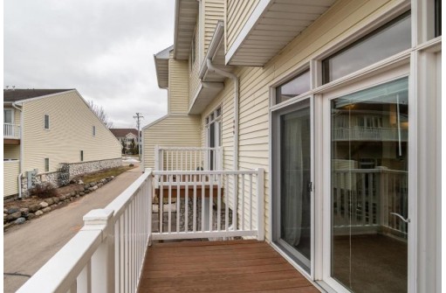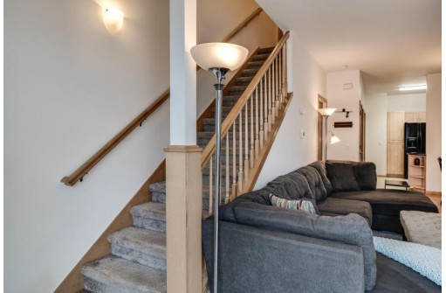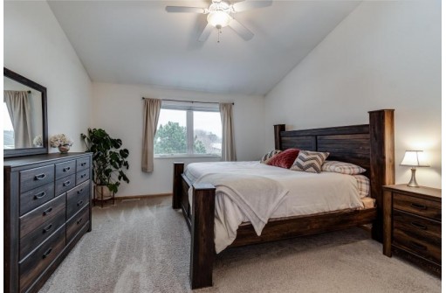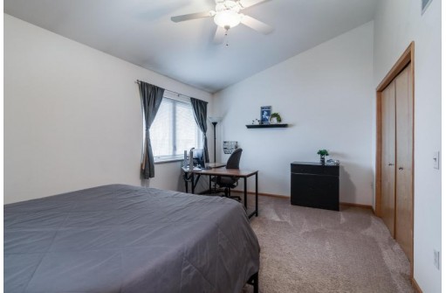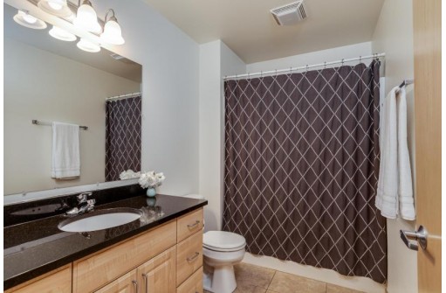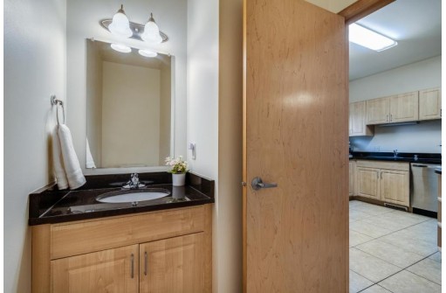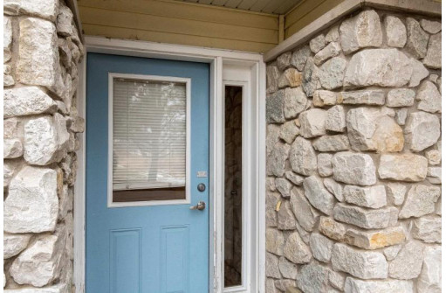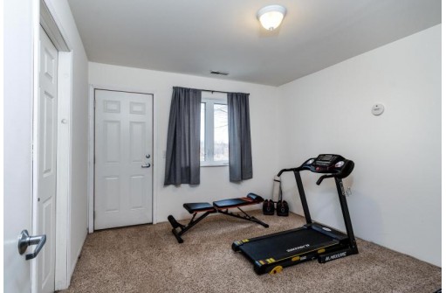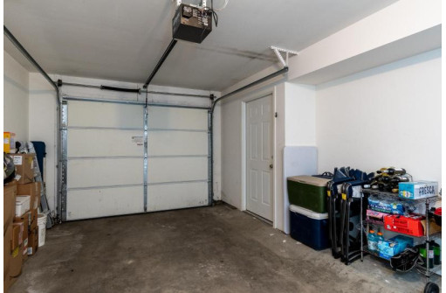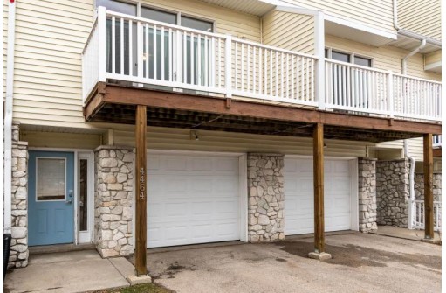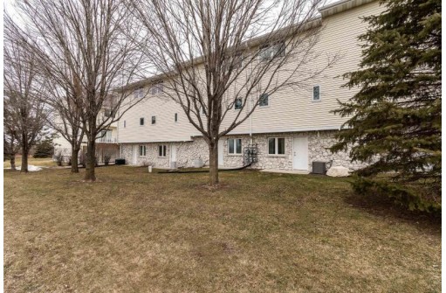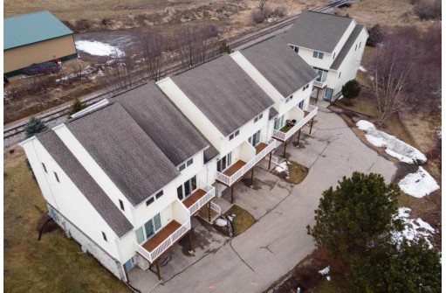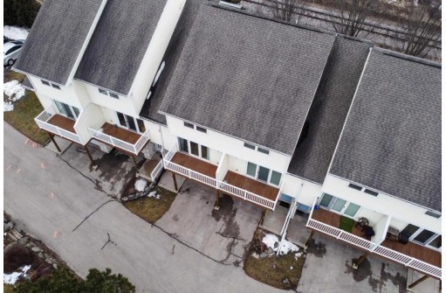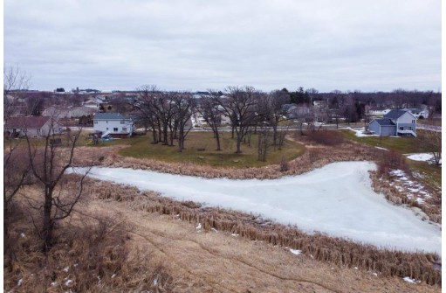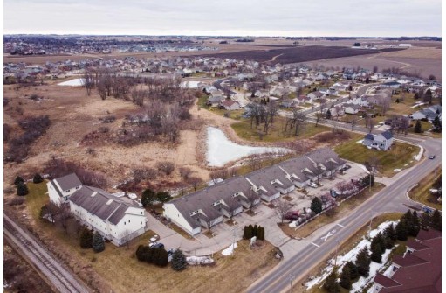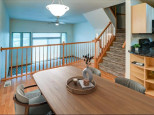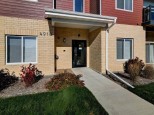Property Description for 4464 Gray Rd, DeForest, WI 53532
Townhouse style living right in the heart of Windsor. Amazing location, complete with lots of natural light. Great closet space and huge bedrooms. Make this condo your next dream home. Make sure you see the extra room behind the garage. Perfect for a guest room or workout room!
- Finished Square Feet: 1,615
- Finished Above Ground Square Feet: 1,340
- Waterfront:
- Building: Windsor Pointe
- County: Dane
- Elementary School: Windsor
- Middle School: Deforest
- High School: Deforest
- Property Type: Condominiums
- Estimated Age: 2006
- Parking: 1 car Garage, Attached, Opener inc
- Condo Fee: $225
- Basement: None
- Style: Townhouse
- MLS #: 1950522
- Taxes: $2,729
- Bonus Room: 11x10
- Master Bedroom: 11x17
- Bedroom #2: 13x14
- Kitchen: 10x11
- Living/Grt Rm: 13x19
- Dining Room: 08x11
- Laundry:
