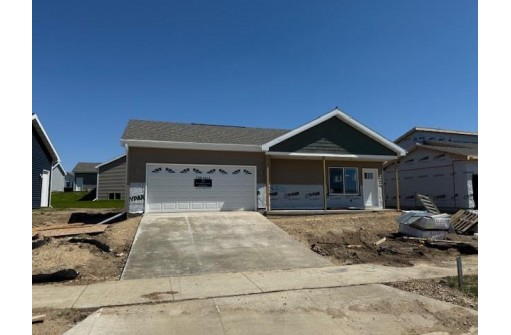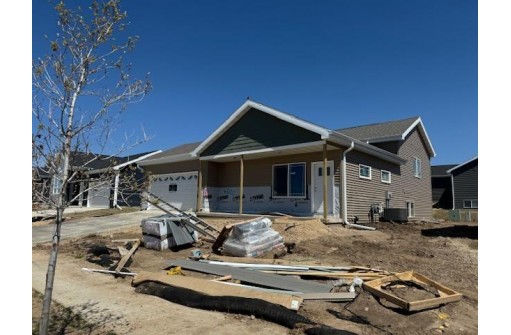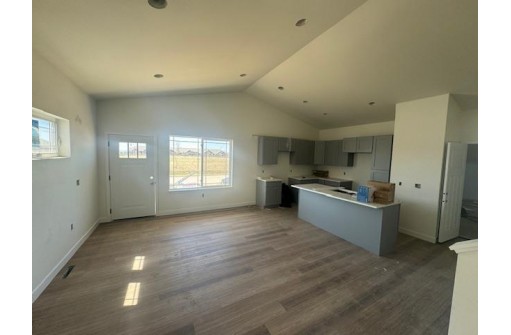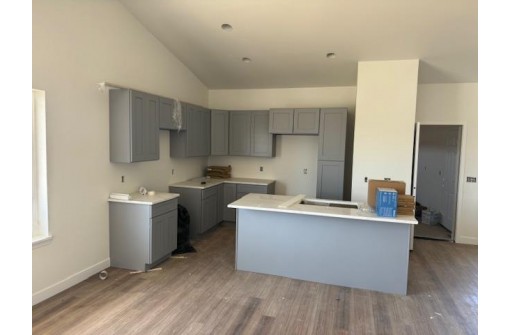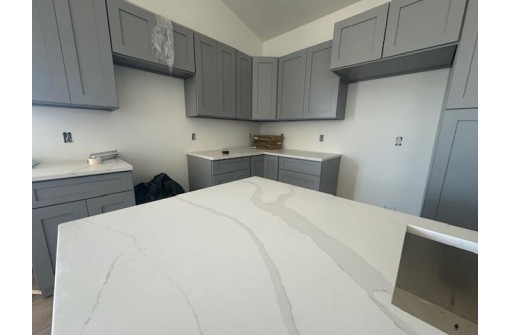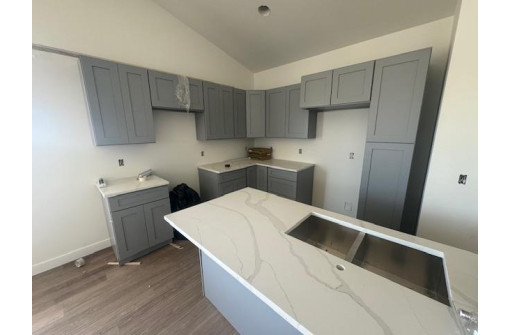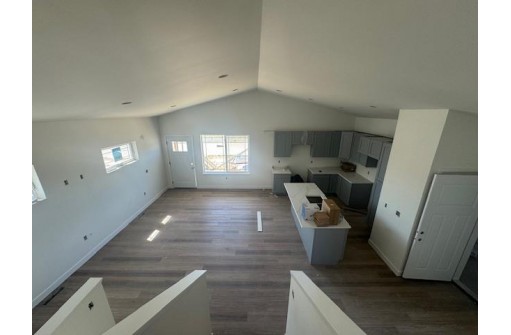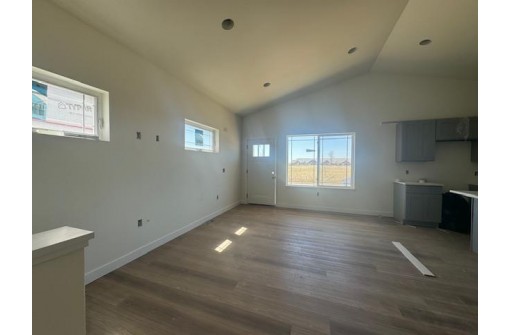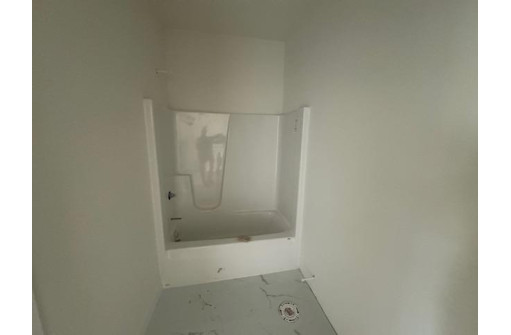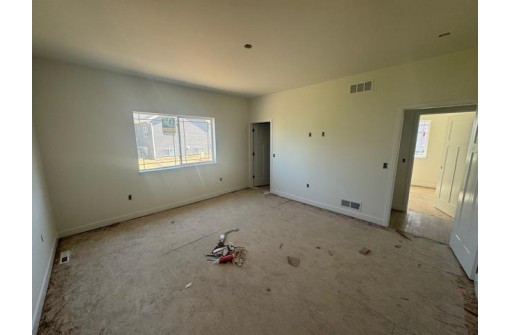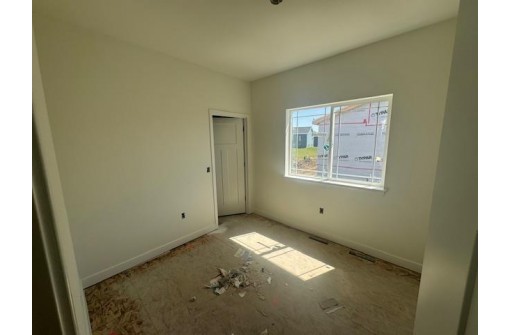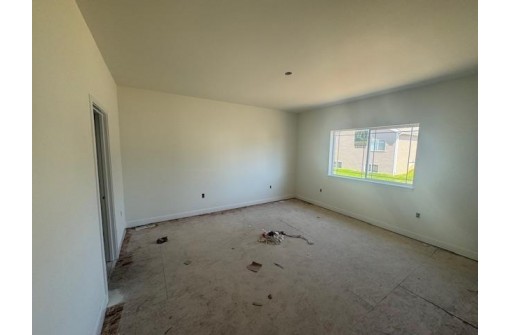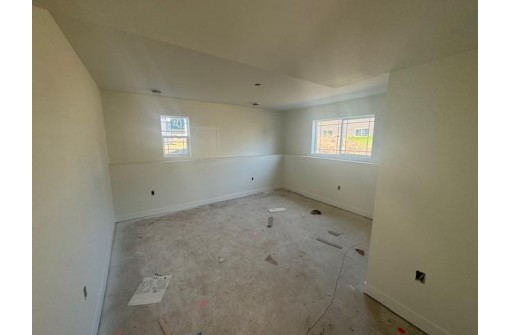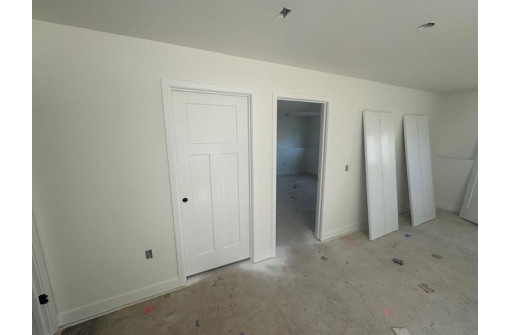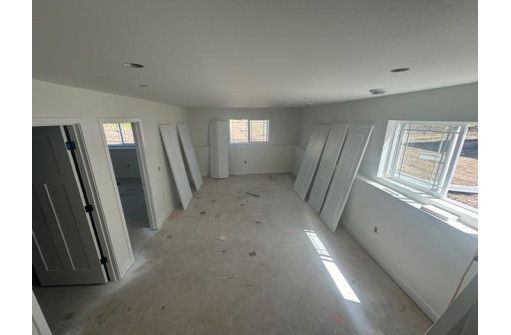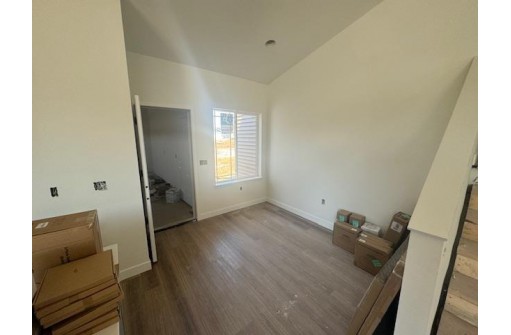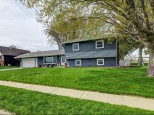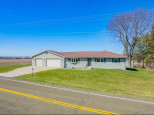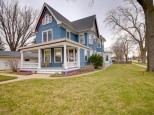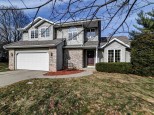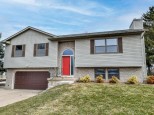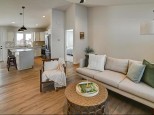Property Description for 6660 Gehrig Place, DeForest, WI 53532
Home will be completed April 2024. New Construction in Diamond Village. Pricing starts at $375,500 - $459,900! 16 homes under construction that will be move in ready May 2024. Offering ranch & tri level 3 bed - 2 bath plans over 1400 sq ft to 2000+ sq ft. All homes include Upgraded Kitchens with Quartz Counters & full appliance package , LVP Flooring, Finished 2 car garages, vaulted ceilings & painted white trim package. Special Financing available as well.
- Finished Square Feet: 1,588
- Finished Above Ground Square Feet: 1,188
- Waterfront:
- Building Type: 1 1/2 story, Under construction
- Subdivision:
- County: Dane
- Lot Acres: 0.14
- Elementary School: Call School District
- Middle School: Call School District
- High School: Deforest
- Property Type: Single Family
- Estimated Age: 2024
- Garage: 2 car
- Basement: Full
- Style: Tri-level
- MLS #: 1969376
- Taxes: $0
- Master Bedroom: 14x13
- Bedroom #2: 11x10
- Bedroom #3: 14x10
- Kitchen: 11x10
- Living/Grt Rm: 21x11
- DenOffice: 12x8
- Rec Room: 13x12
