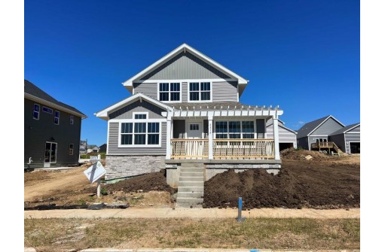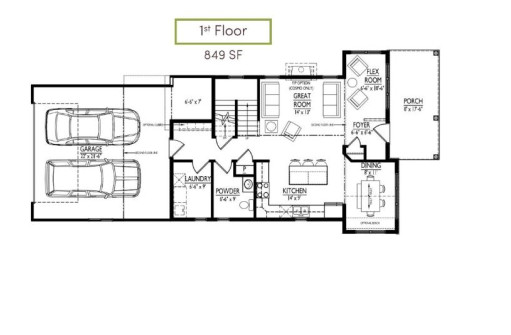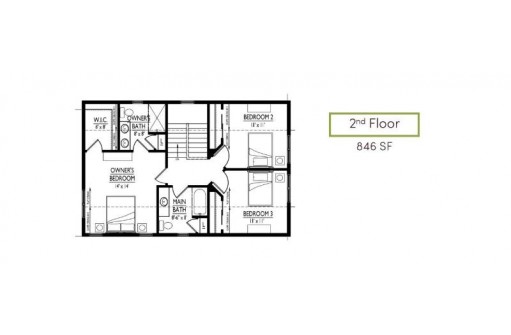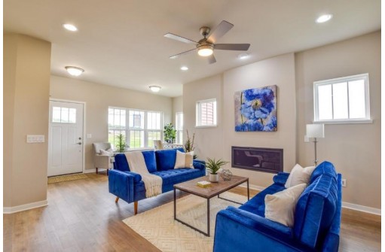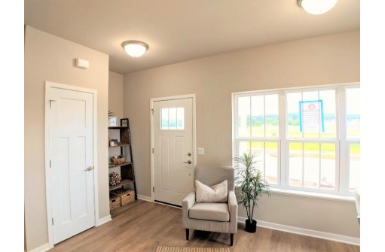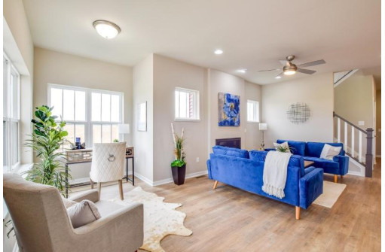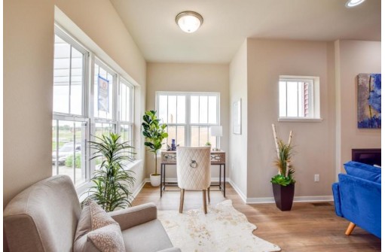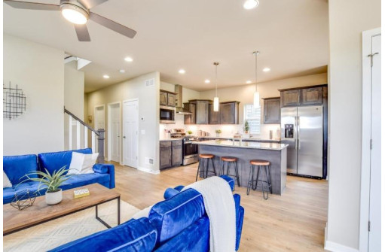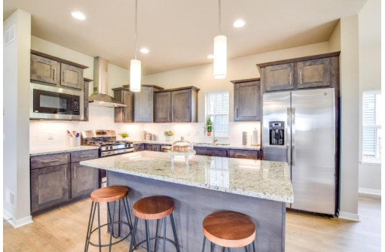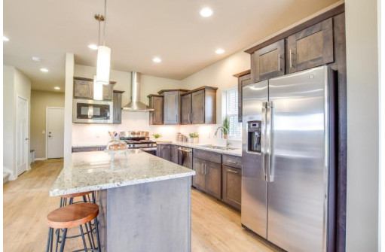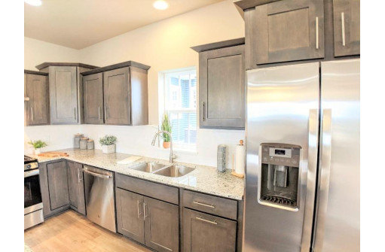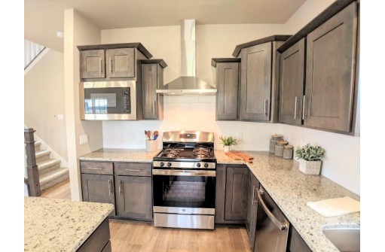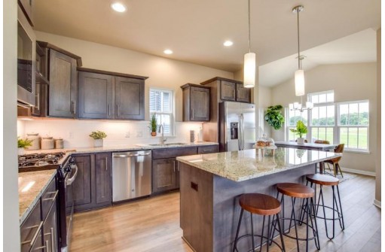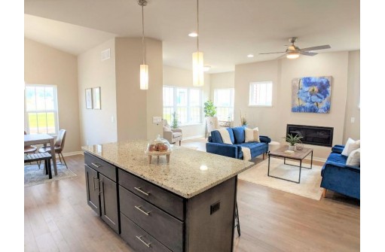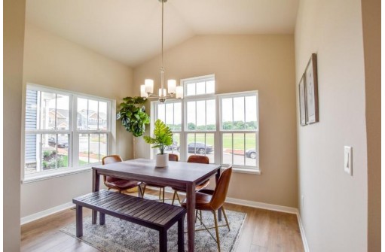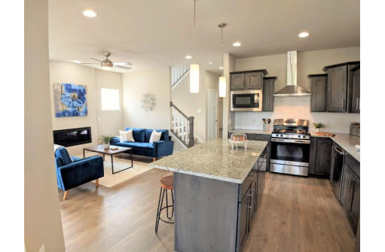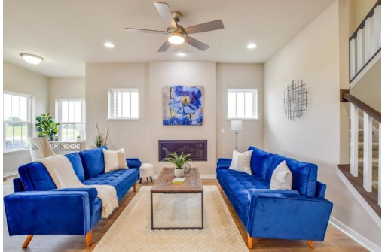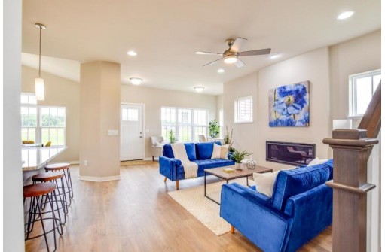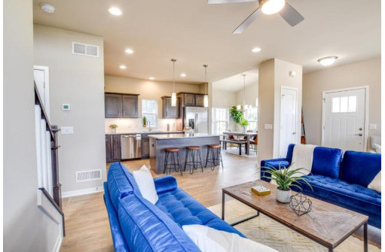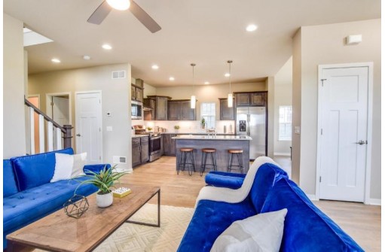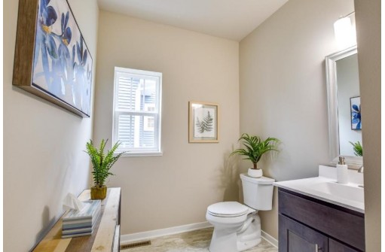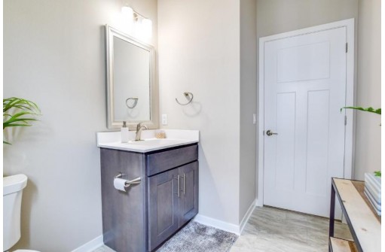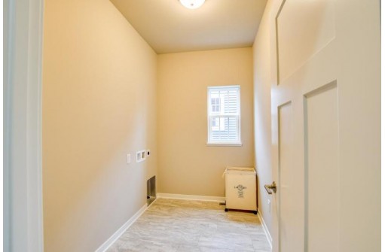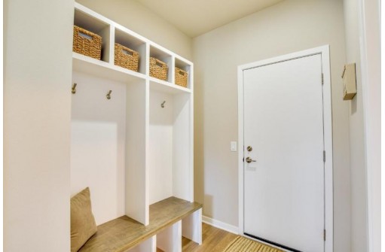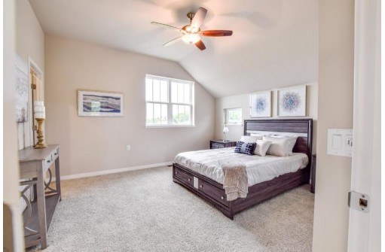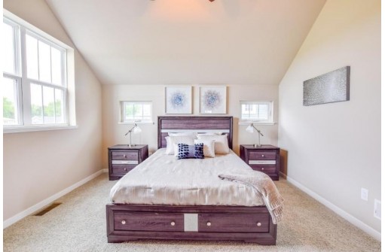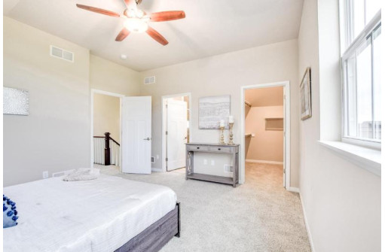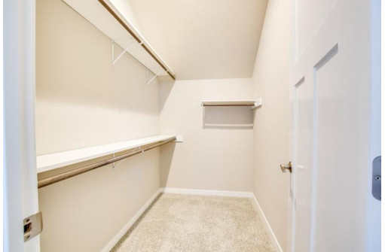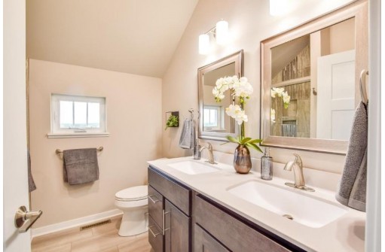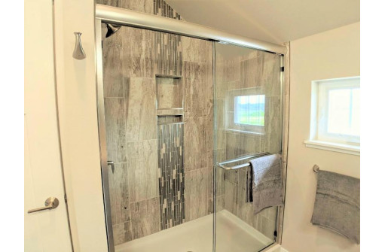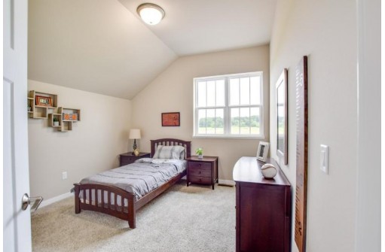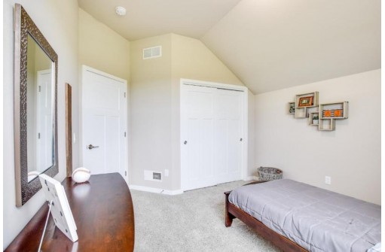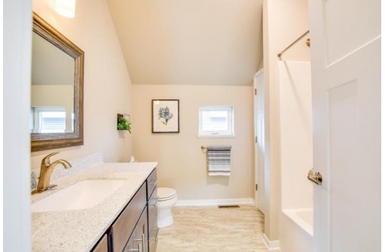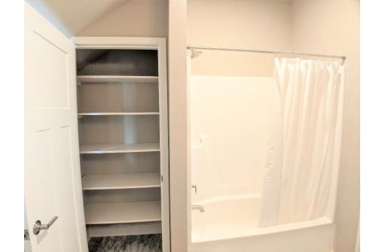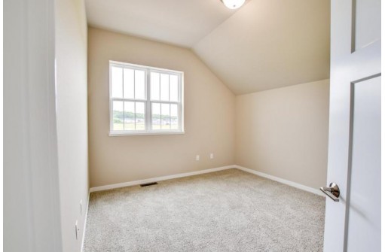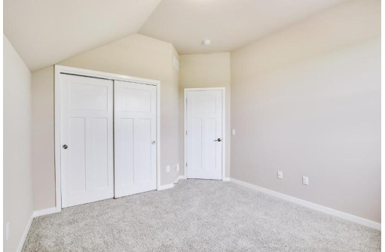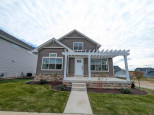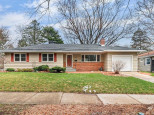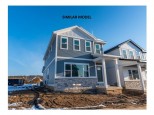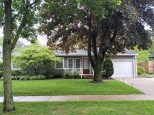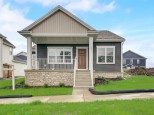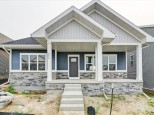Property Description for 4818 Romaine Road, Fitchburg, WI 53711
Under construction; estimated completion: 6/12/24. Welcome to Terravessa, Fitchburg's newest environmentally conscious community. Located near the brand new "net-zero energy" Oregon Forest Edge elementary, you'll be able to walk or bike with the kids to school & parks. Cook's kitchen with stainless steel appliances, granite countertops & sink, and ceramic tile backsplash. Open floor plan to dining & great room--with fireplace and bonus flex area. 3 bedrooms up, including an owner's suite with huge walk-in closet & private bath with tile shower. Main floor laundry and built-in wood cubbies in rear foyer. 2-car attached garage with extra storage space. Home includes 10 yr builder's warranty & 15 yr dry basement warranty. Passive radon mitigation included.
- Finished Square Feet: 1,695
- Finished Above Ground Square Feet: 1,695
- Waterfront:
- Building Type: 2 story, Under construction
- Subdivision: Terravessa
- County: Dane
- Lot Acres: 0.11
- Elementary School: Forest Edg
- Middle School: Oregon
- High School: Oregon
- Property Type: Single Family
- Estimated Age: 2024
- Garage: 2 car, Alley Entrance, Attached, Opener inc.
- Basement: 8 ft. + Ceiling, Full, Poured Concrete Foundation, Radon Mitigation System, Stubbed for Bathroom, Sump Pump
- Style: Contemporary
- MLS #: 1969403
- Taxes: $0
- Master Bedroom: 14x14
- Bedroom #2: 11x11
- Bedroom #3: 11x11
- Kitchen: 14x9
- Living/Grt Rm: 14x13
- Foyer: 6x6
- DenOffice: 6x10
- Laundry: 6x9
- Dining Area: 8x11
- Garage: 22x21
