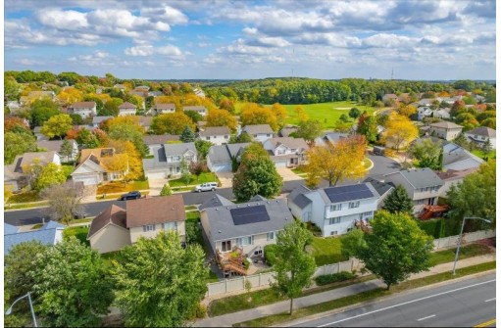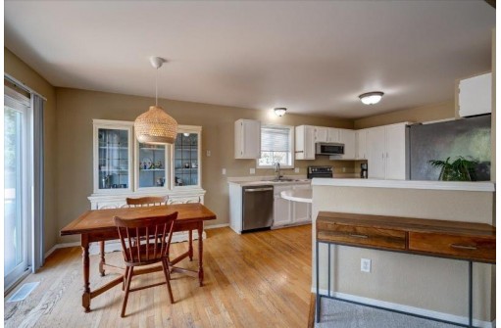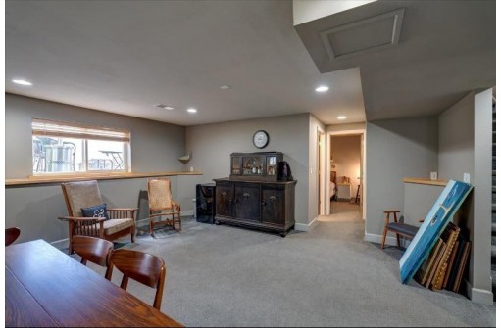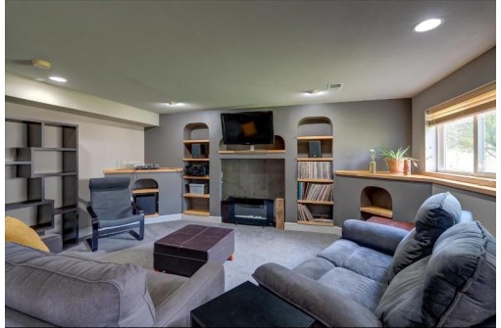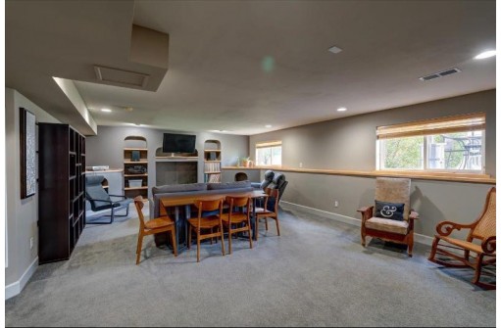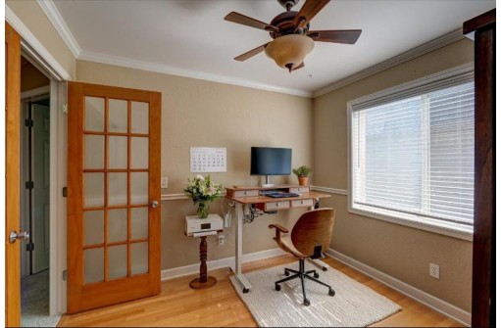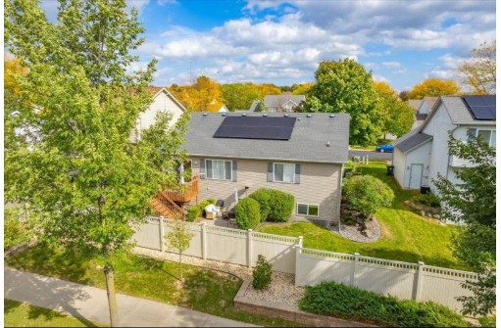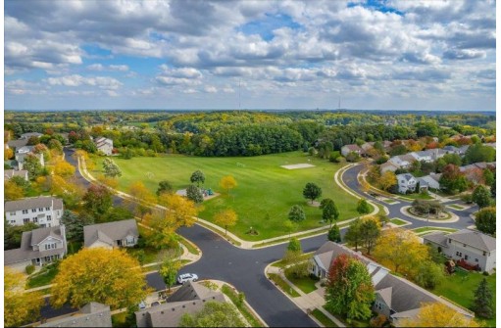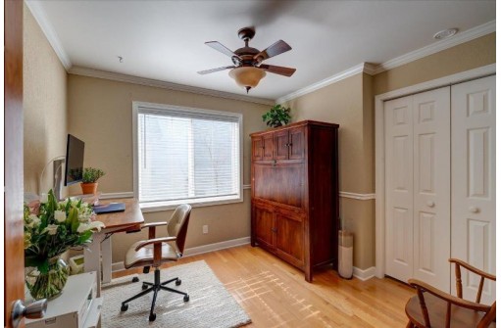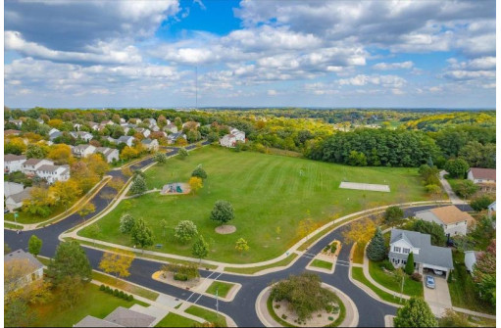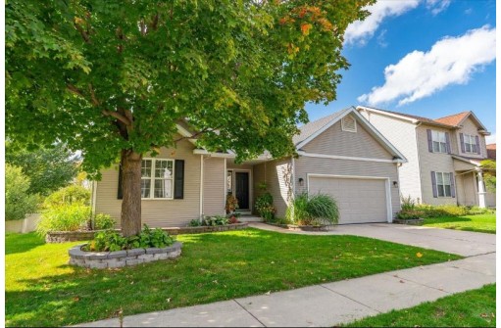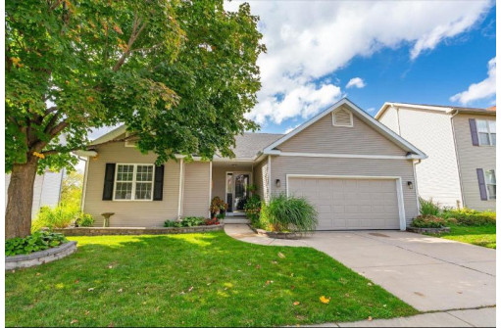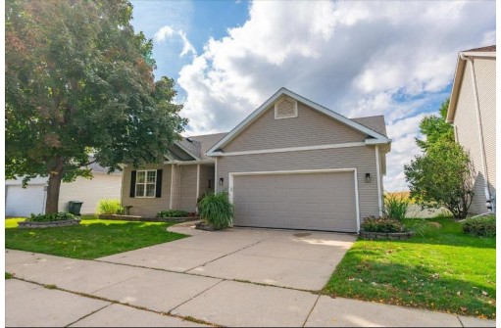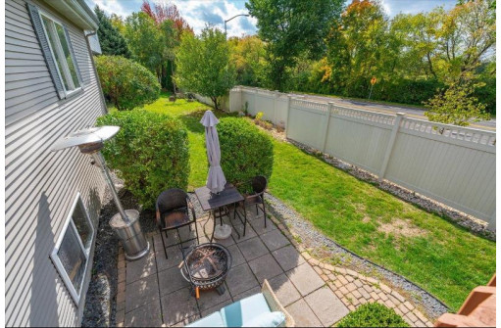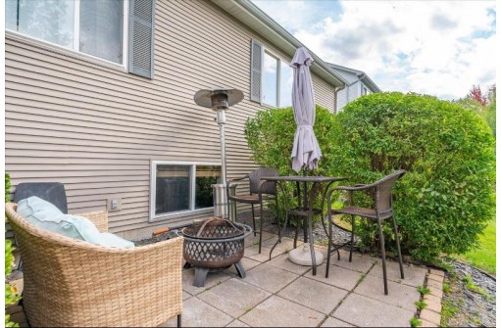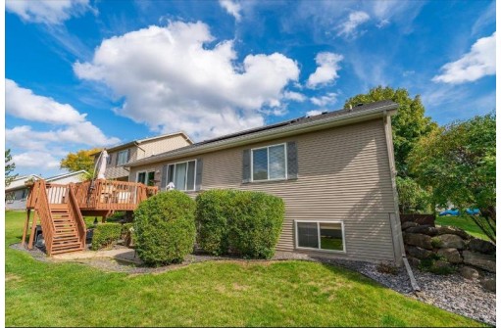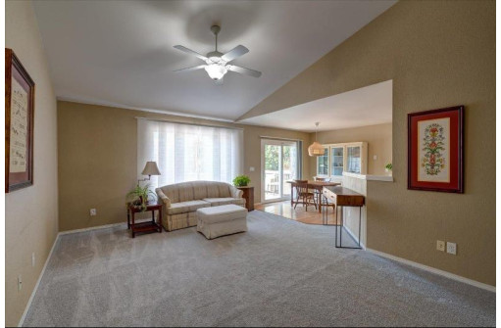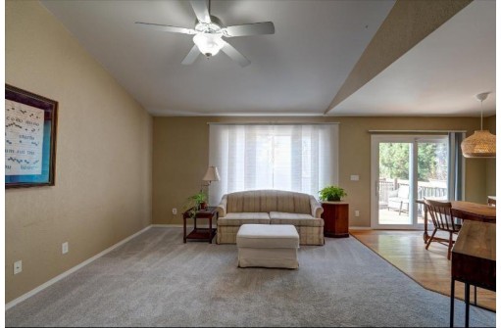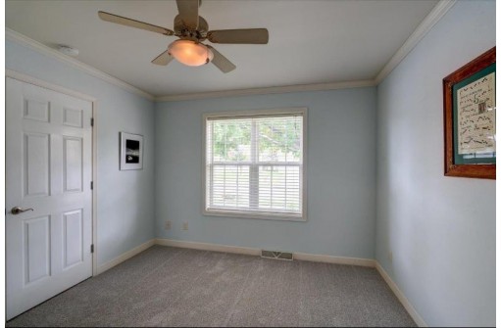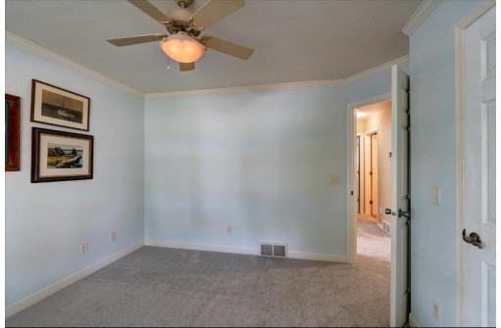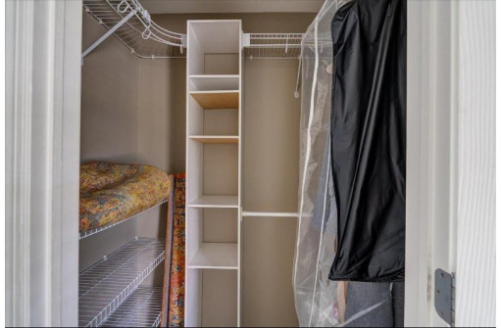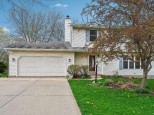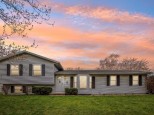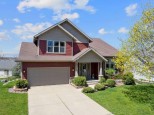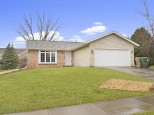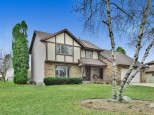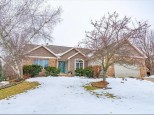Property Description for 1250 Twinleaf Lane, Madison, WI 53719
4bd/3bth West Side Ranch East-facing concrete drive melts quickly on a warm winter day. The main floor has 3 bedrooms including the private master suite, as well as a vaulted ceiling great room and kitchen/dining area that walks out to the deck. The basement offers a huge rec room with exposure, a 4th bedroom, a full bath with heated floors, a storage/exercise area, and laundry. Enjoy both a deck and patio in the backyard, which has a fence in back that is maintained by the HOA. There are 12 solar panels (Everlight) creating a 3.6kb system (~2020) to subsidize your Alliant energy bill. All measurements approx.
- Finished Square Feet: 2,068
- Finished Above Ground Square Feet: 1,276
- Waterfront:
- Building Type: 1 story
- Subdivision: Valley Ridge
- County: Dane
- Lot Acres: 0.13
- Elementary School: Stephens
- Middle School: Jefferson
- High School: Memorial
- Property Type: Single Family
- Estimated Age: 2000
- Garage: 2 car, Attached, Opener inc.
- Basement: Full, Full Size Windows/Exposed, Poured Concrete Foundation, Sump Pump, Total finished
- Style: Ranch
- MLS #: 1965174
- Taxes: $7,068
- Master Bedroom: 13x12
- Bedroom #2: 11x11
- Bedroom #3: 10x9
- Bedroom #4: 17x8
- Kitchen: 11x11
- Living/Grt Rm: 17x12
- Rec Room: 25x17
- Laundry:
- Dining Area: 10x11



