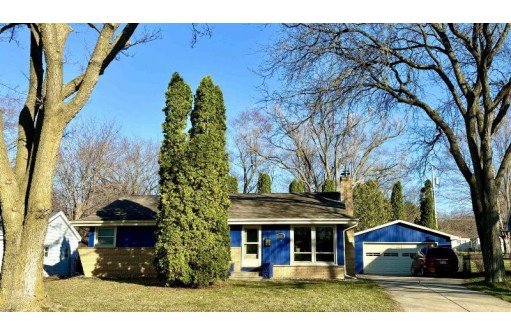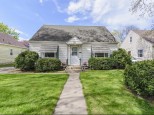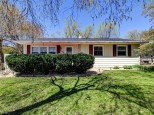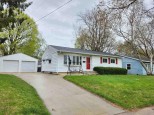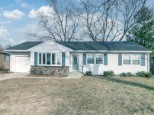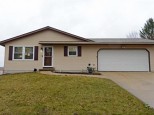Property Description for 4513 Judy Lane, Madison, WI 53704
Discover serenity in this meticulously updated 3BR ranch nestled on a tranquil street, boasting a secluded fenced yard w/steel gazebo & a rare oversized 2-car garage. Revel in the professionally remodeled kitchen adorned w/maple cabinets breakfast bar and SS appliances. Entertain effortlessly in the inviting living room featuring a cozy wood burner and expansive window, complemented by a remodeled full bath w/ a spacious tub. The lower level offers a retreat with finished rec room showcasing a heated floor, built-in entertainment center, office space, convenient half bath, & abundant built-in storage. Refinished hardwood floors on the main level, enhancing the allure of this home. H20 Softener '21, Water Heater '18, Roof '11, Electrical '10 along with numerous updates.
- Finished Square Feet: 1,779
- Finished Above Ground Square Feet: 1,074
- Waterfront:
- Building Type: 1 story
- Subdivision: Northland Manor
- County: Dane
- Lot Acres: 0.27
- Elementary School: Lindbergh
- Middle School: Black Hawk
- High School: East
- Property Type: Single Family
- Estimated Age: 1959
- Garage: 2 car, Detached, Opener inc.
- Basement: Full, Partially finished, Poured Concrete Foundation
- Style: Contemporary, Ranch
- MLS #: 1973846
- Taxes: $5,613
- Master Bedroom: 14x11
- Bedroom #2: 11x11
- Bedroom #3: 10x10
- Family Room: 16x12
- Kitchen: 14x11
- Living/Grt Rm: 15x15
- DenOffice: 12x09
- Laundry:
