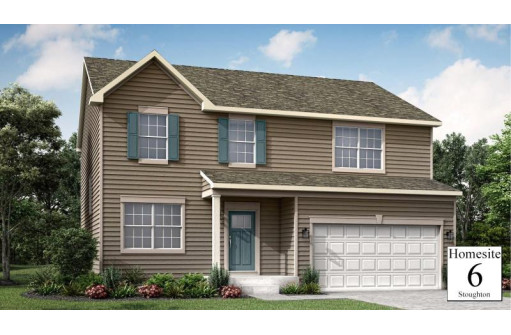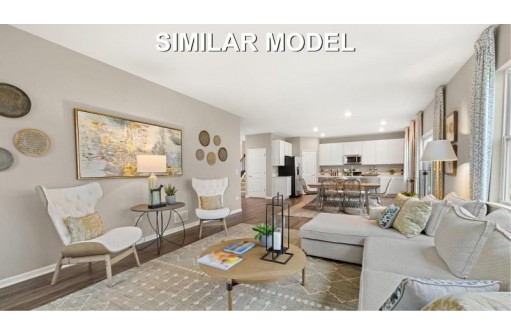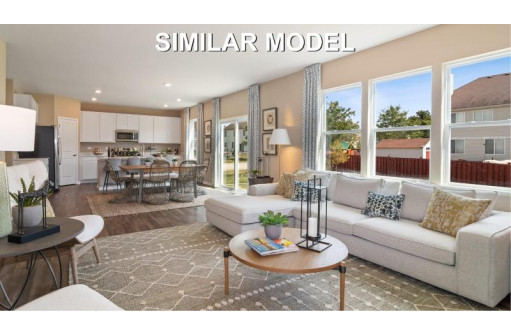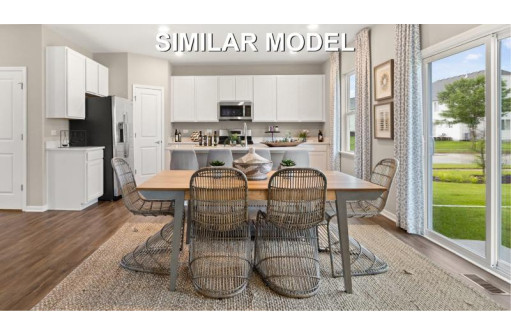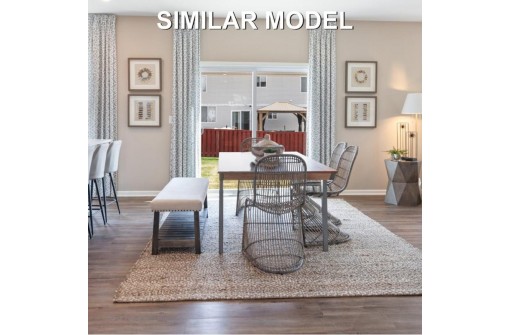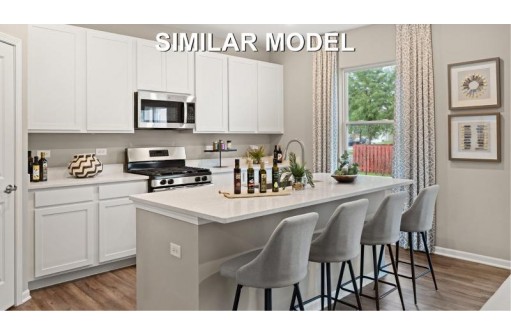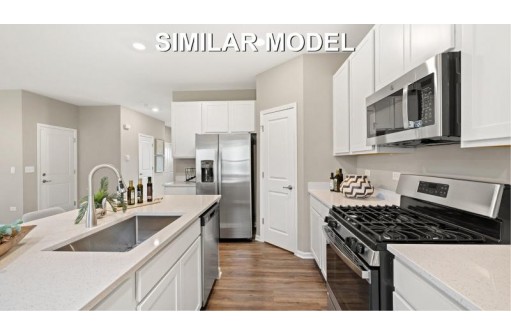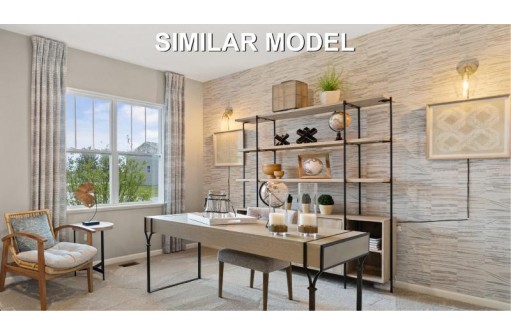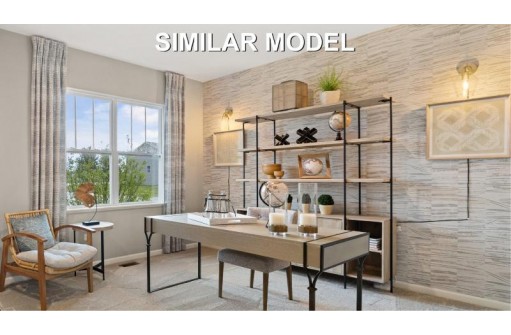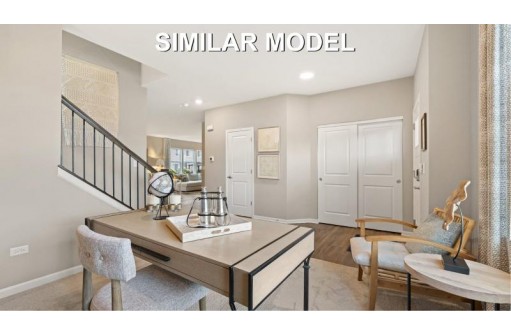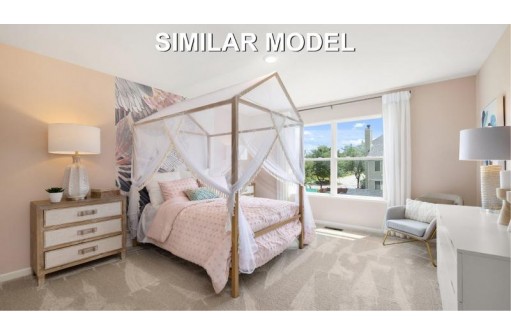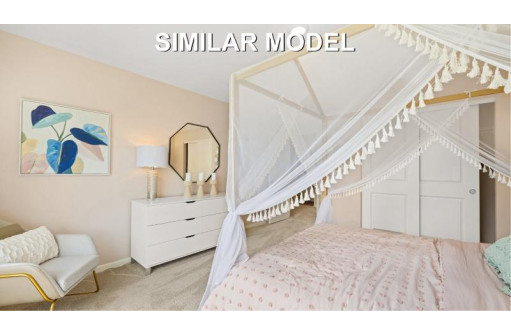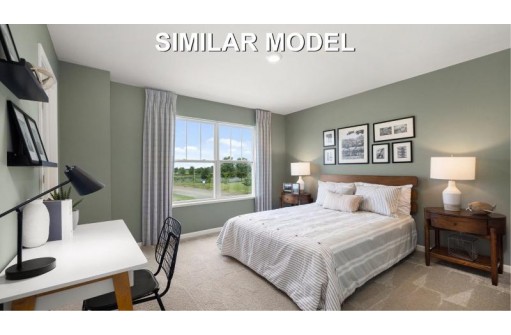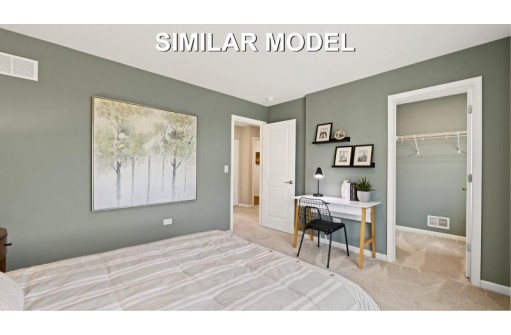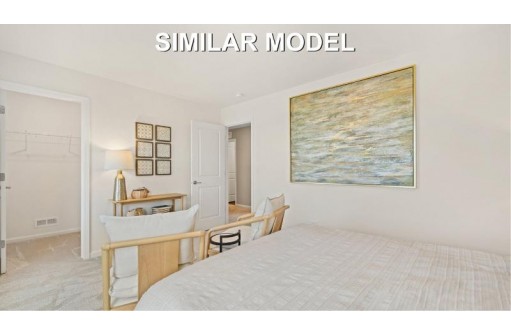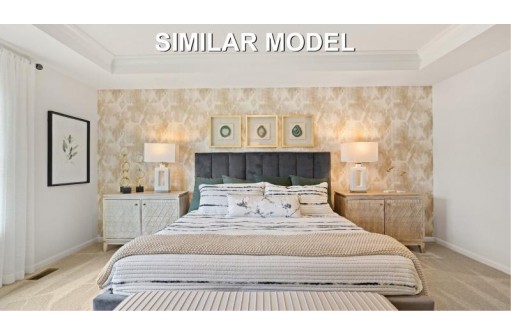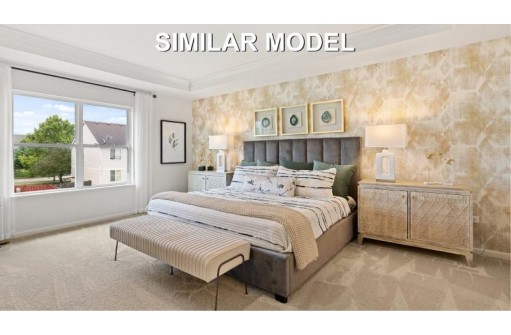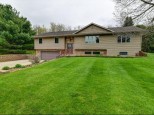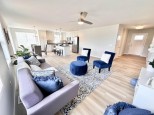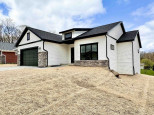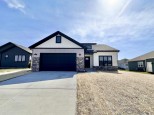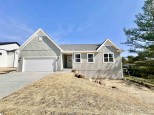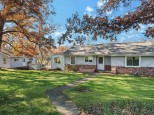Property Description for 2912 Jackson Street, Stoughton, WI 53589
The Townsend A Model at Kettle Park West Lot 6. Estimated completion in July. Welcome home. This two-story home has the features you have been looking for. Just under 2400 SQFT of living space, 4 bedrooms, 2.5 bathrooms, 2 Car Garage and huge unfinished basement. Features included Fireplace, 9 Foot ceiling on main level, Deluxe shower bath in master, open floor plan, LVP throughout the main level, water softener, electric fireplace, rough in plumbing in basement. Best in the business warranty comes standard on all Lennar homes. One-year on Craftsmanship, 2 year on mechanical, and 10-year structural warranty. All is backed by our own dedicated customer service team. Pictures are of similar model.
- Finished Square Feet: 2,386
- Finished Above Ground Square Feet: 2,386
- Waterfront:
- Building Type: 2 story, Under construction
- Subdivision: The Meadows At Kettle Park West
- County: Dane
- Lot Acres: 0.26
- Elementary School: Fox Prairie
- Middle School: River Bluff
- High School: Stoughton
- Property Type: Single Family
- Estimated Age: 2023
- Garage: 2 car, Attached, Opener inc.
- Basement: Full, Poured Concrete Foundation, Radon Mitigation System, Stubbed for Bathroom, Sump Pump
- Style: Prairie/Craftsman
- MLS #: 1971507
- Taxes: $0
- Master Bedroom: 16x17
- Bedroom #2: 15x11
- Bedroom #3: 13x11
- Bedroom #4: 13x14
- Family Room: 18x15
- Kitchen: 15x12
- Living/Grt Rm: 12x11
- Dining Area: 12x15
