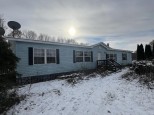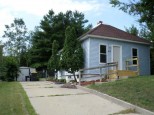Property Description for 1808 Superior Avenue, Tomah, WI 54660
Welcome to this charming bungalow awaiting your personal touch! This DIYer special boasts 2 cozy bedrooms, 1 full bathroom, and a convenient first-floor laundry. Embrace the potential of this diamond in the rough, complete with a detached 1-car garage. Unleash your creativity as you envision the possibilities within these walls. With some TLC, this home can be transformed into your dream haven. Don't miss this opportunity to craft your own story in this quaint abode. Bring your vision and make this bungalow shine once again! This property may not pass for some loan types and is being sold "as-is".
- Finished Square Feet: 932
- Finished Above Ground Square Feet: 932
- Waterfront:
- Building Type: 1 story
- Subdivision:
- County: Monroe
- Lot Acres: 0.2
- Elementary School: Call School District
- Middle School: Tomah
- High School: Tomah
- Property Type: Single Family
- Estimated Age: 1900
- Garage: 1 car, Detached
- Basement: Crawl space, Other Foundation, Partial, Sump Pump
- Style: Bungalow
- MLS #: 1976732
- Taxes: $1,823
- Master Bedroom: 8x14
- Bedroom #2: 10x10
- Kitchen: 12x13
- Living/Grt Rm: 14x10
- Dining Room: 12x10
- Laundry: 7x7
Similar Properties
There are currently no similar properties for sale in this area. But, you can expand your search options using the button below.




























