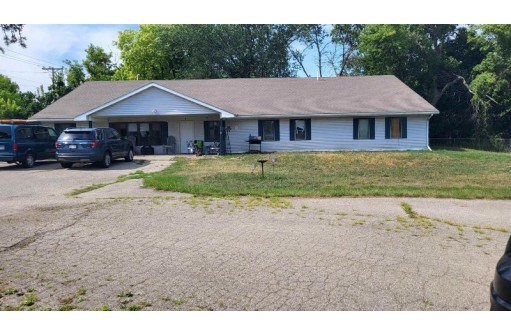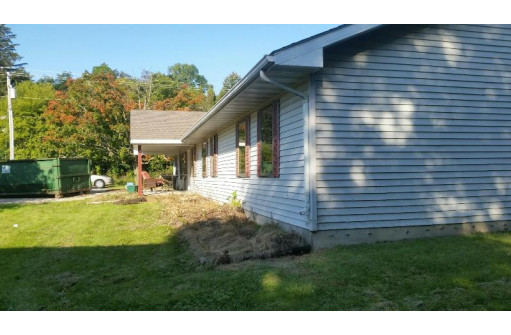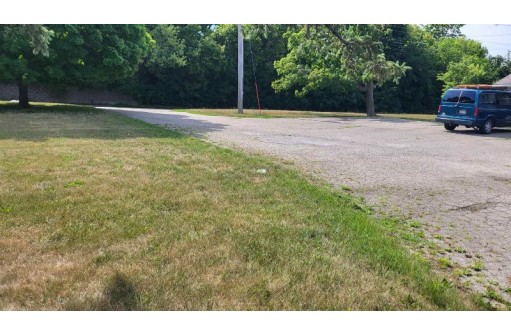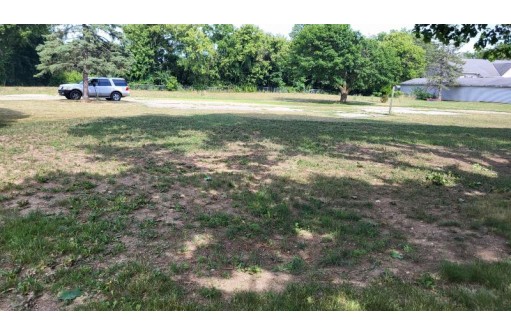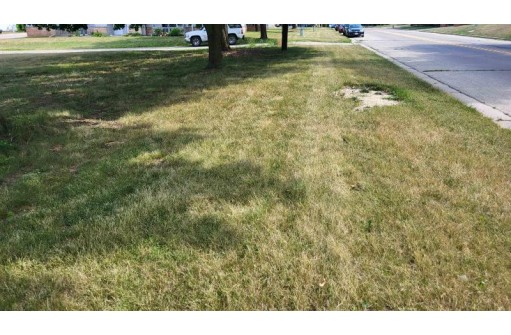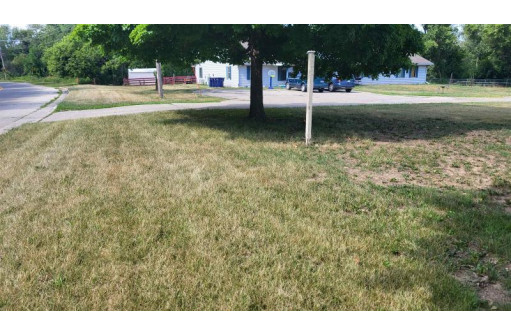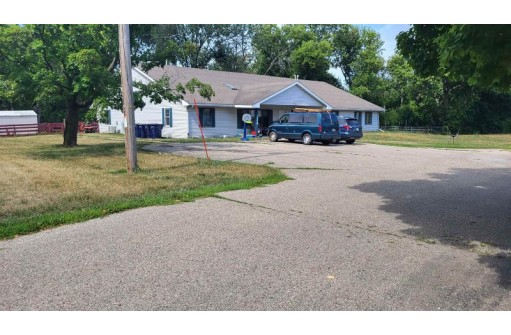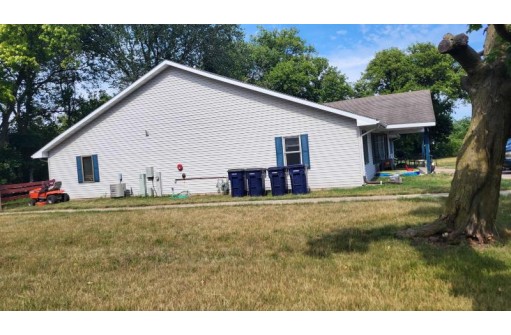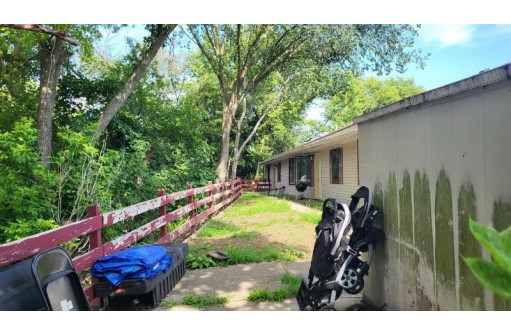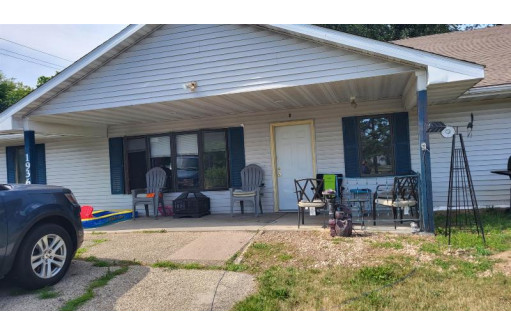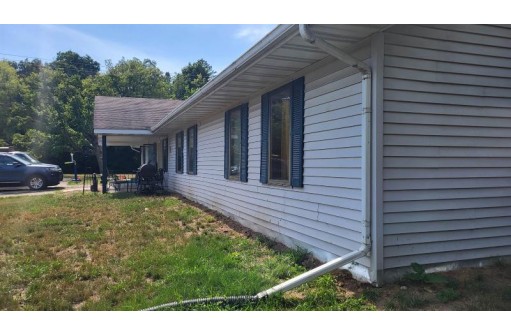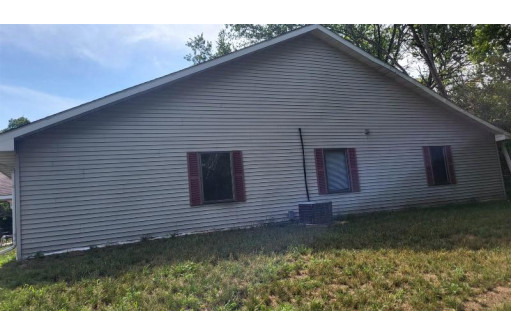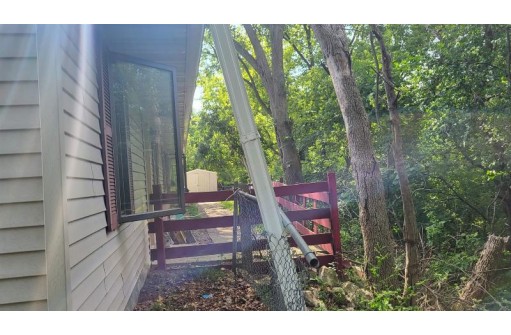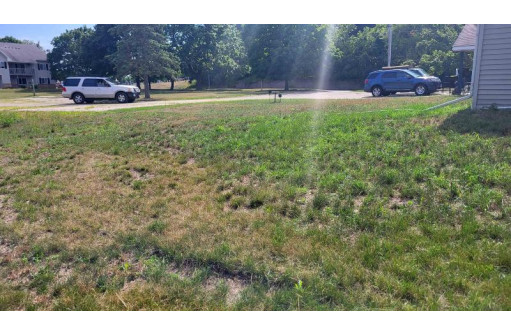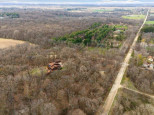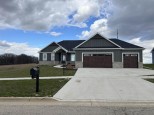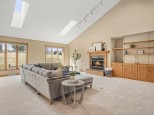Property Description for 1936 N Washington Street, Janesville, WI 53548
Formerly was used as Assisted Living facility. Currently is being rented to a large family. There are total 8 bedrooms, 2 furnace and AC. Room dimension are estimated. Schools are not certain. The zoning PUD is the real value to this large parcel. There were 3 similar buildings on this lot and the other 2 were demolished and now ready to build anything approved by the city under the PUD zoning. There are 3 water/sewage laterals on lot line, it is possible to build 2 more buildings with current PUD zoning or split for 3 parcels with city's approval.
- Finished Square Feet: 4,000
- Finished Above Ground Square Feet: 4,000
- Waterfront:
- Building Type: 1 story
- Subdivision:
- County: Rock
- Lot Acres: 1.87
- Elementary School: Washington
- Middle School: Franklin
- High School: Parker
- Property Type: Single Family
- Estimated Age: 1990
- Garage: None
- Basement: None
- Style: Ranch
- MLS #: 1960421
- Taxes: $6,082
- Master Bedroom: 15x15
- Bedroom #2: 12x15
- Bedroom #3: 12x15
- Bedroom #4: 12x15
- Bedroom #5: 12x15
- Family Room: 15x15
- Kitchen: 10x15
- Living/Grt Rm: 15x15
- Dining Room: 15x15
