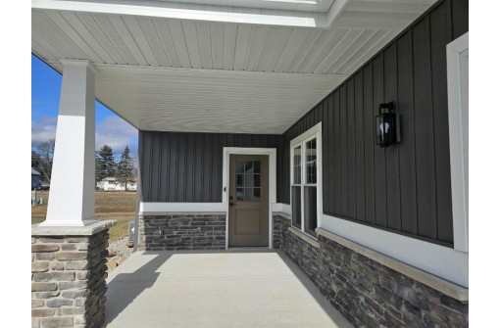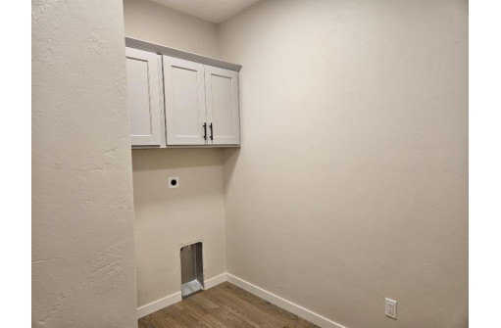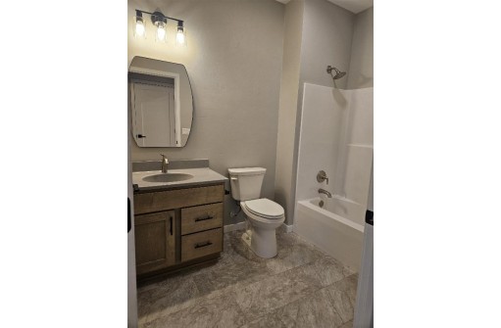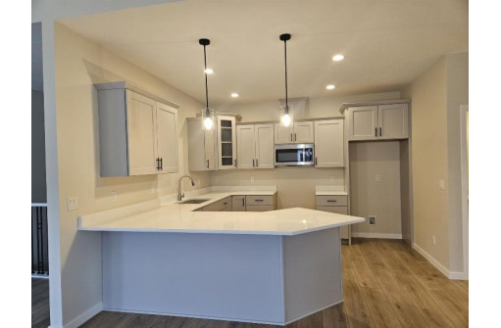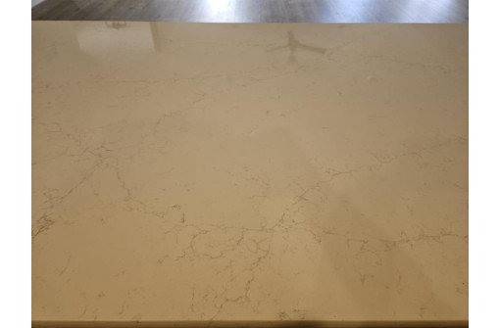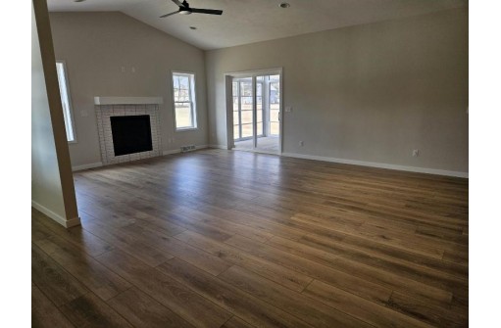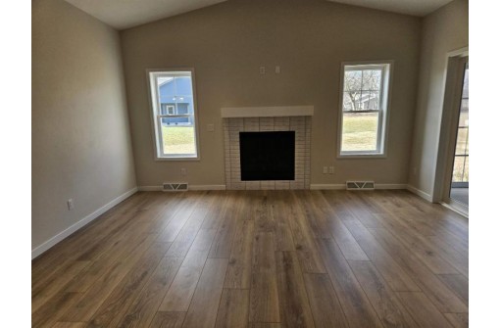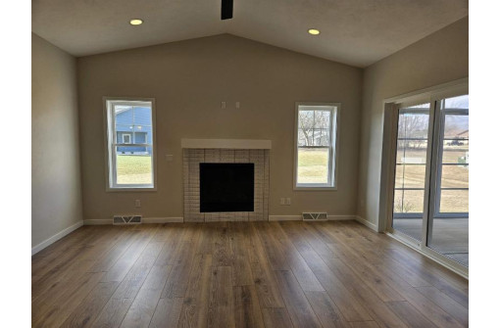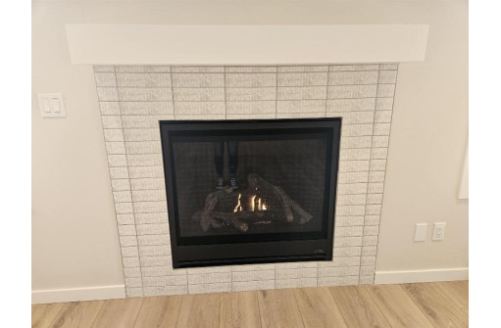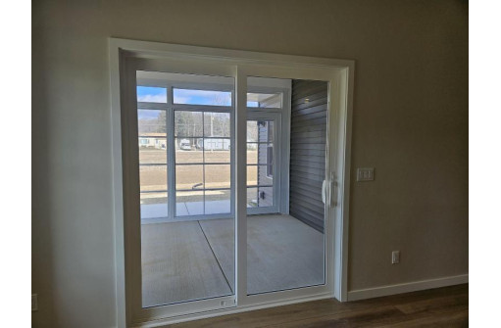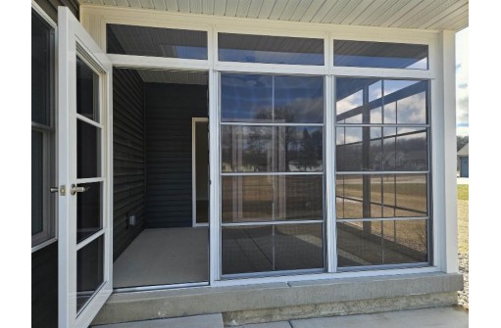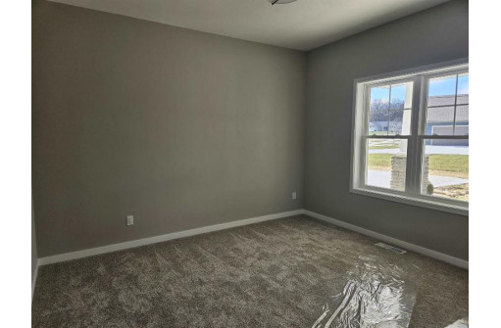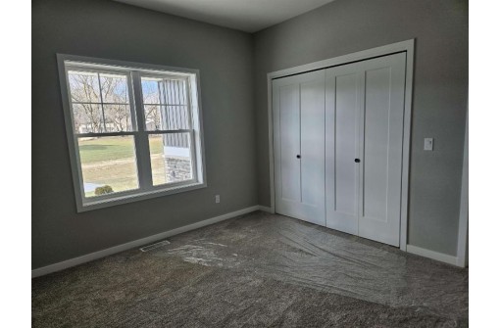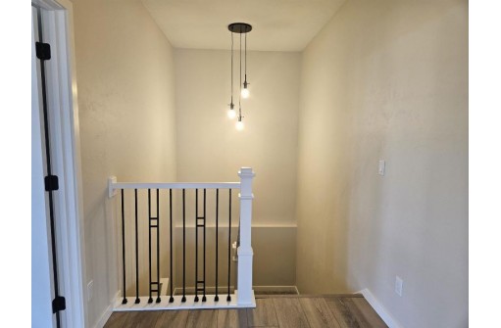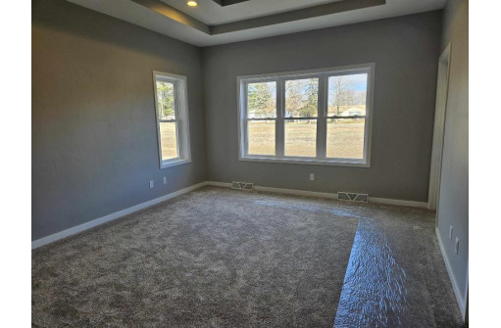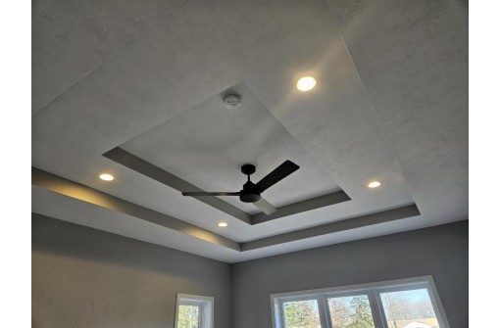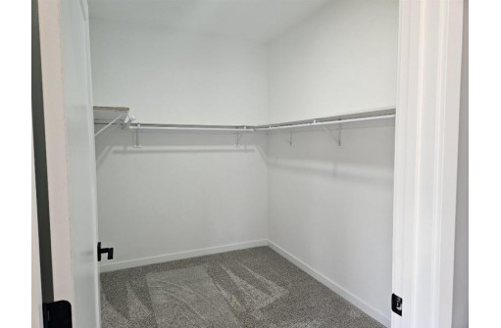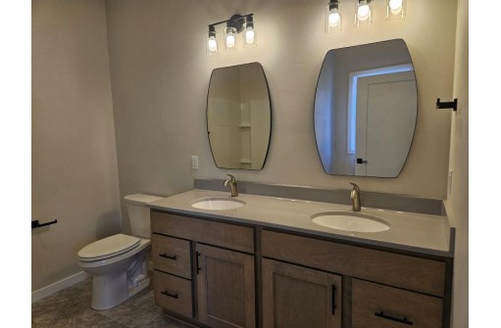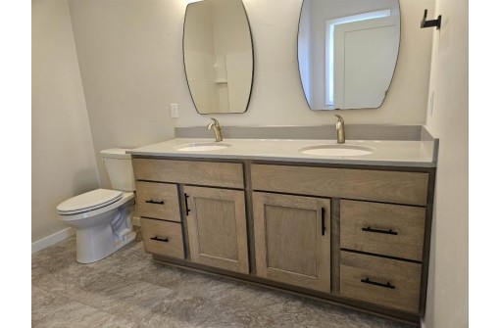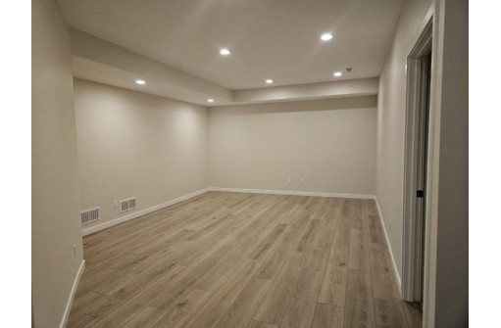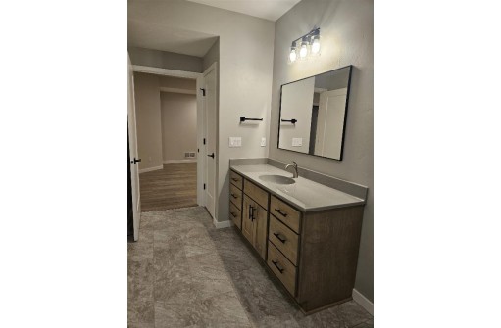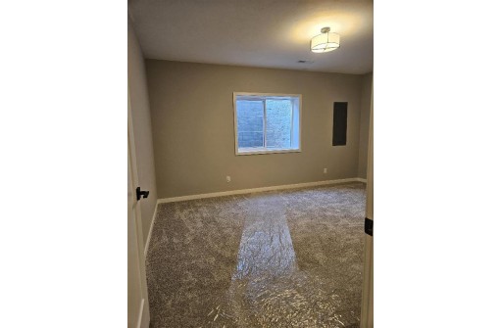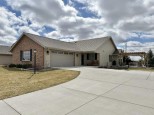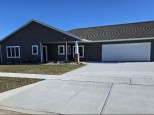Property Description for 3703 Newcastle Drive, Janesville, WI 53546
Elevate your lifestyle with the Quality Built Advantage Homes Condo--an embodiment of sophistication and comfort. This 2386 sq ft home boasts 3 bedrooms and 3 full baths, this impeccably crafted residence features a partially finished basement with 9' ceilings, a captivating stone fireplace, and designer railing. The kitchen is a culinary haven with quartz countertops and a harmonious blend of stained and painted
- Finished Square Feet: 2,386
- Finished Above Ground Square Feet: 1,581
- Waterfront:
- Building: Huntington Place Ii
- County: Rock
- Elementary School: Call School District
- Middle School: Milton
- High School: Milton
- Property Type: Condominiums
- Estimated Age: 2023
- Parking: 2 car Garage, Attached, Opener inc
- Condo Fee: $275
- Basement: 8 ft. + Ceiling, Full, Partially finished, Poured concrete foundatn
- Style: New/Never occupied, Ranch
- MLS #: 1970924
- Taxes: $640
- Master Bedroom: 15x13
- Bedroom #2: 12x11
- Bedroom #3: 15x11
- Kitchen: 12x12
- Living/Grt Rm: 19x15
