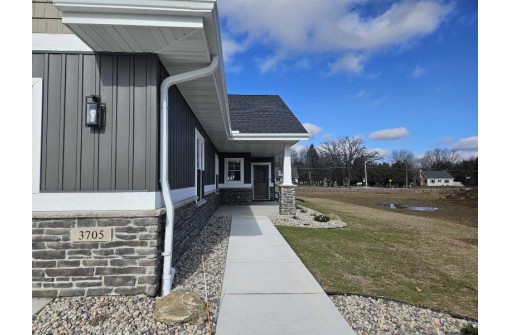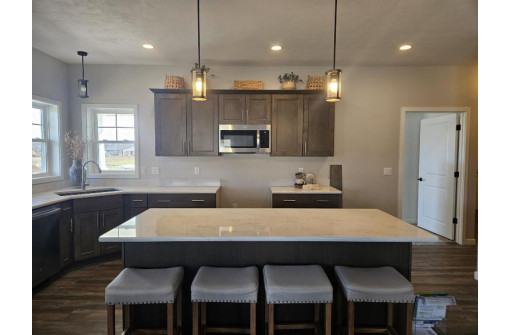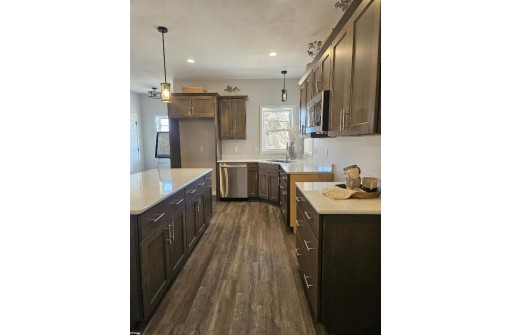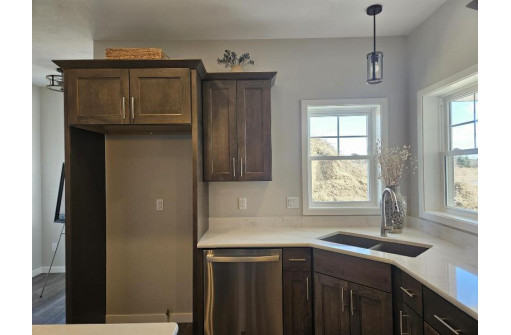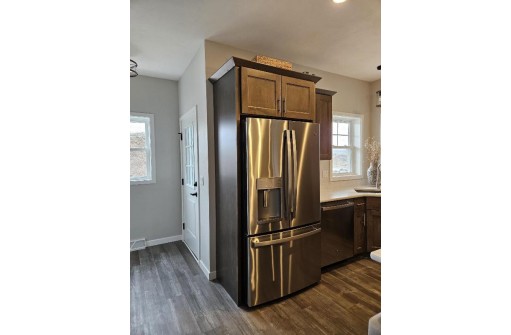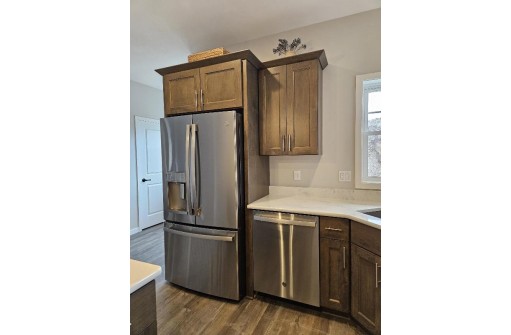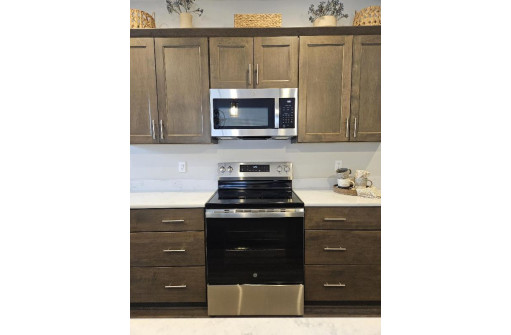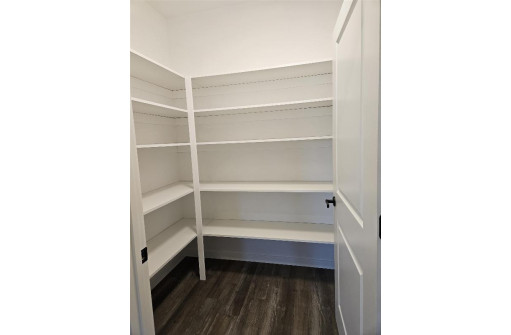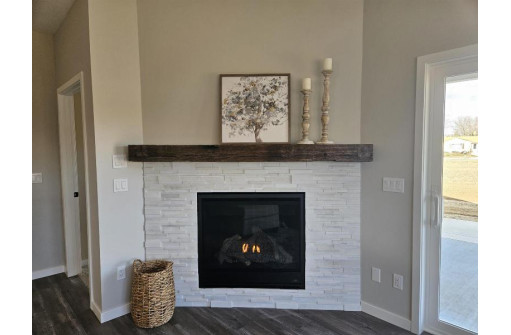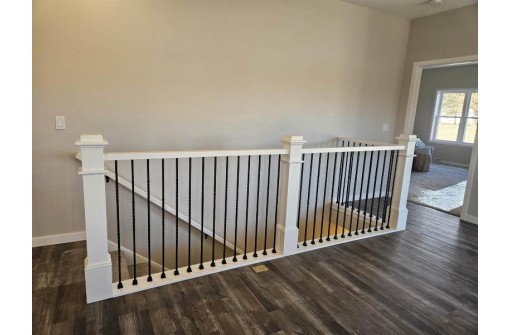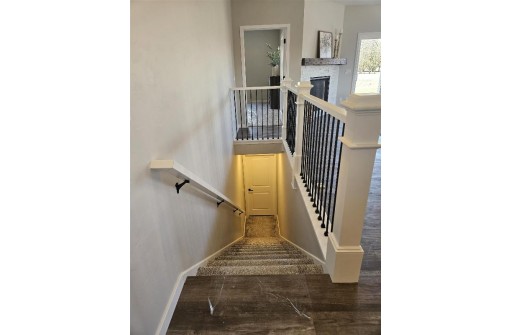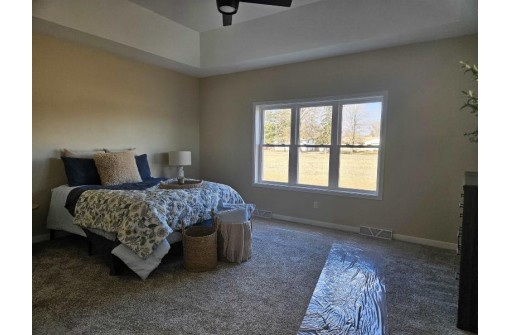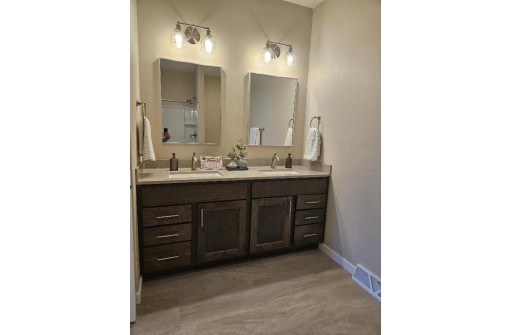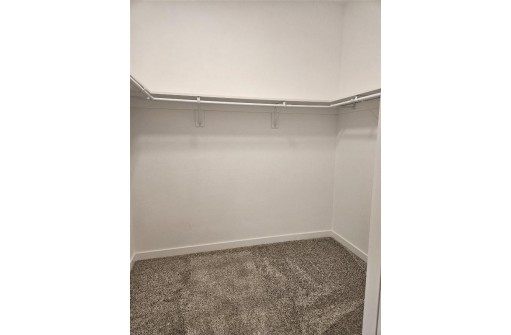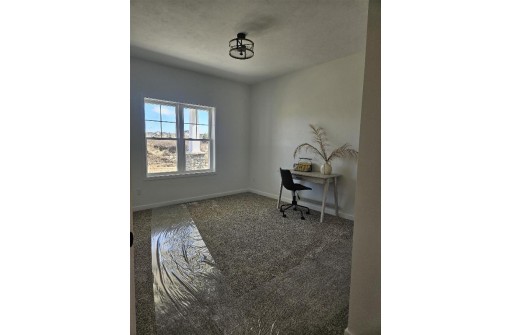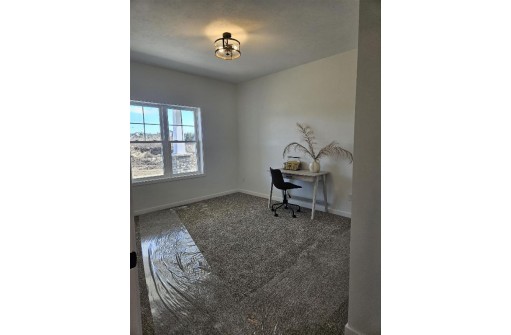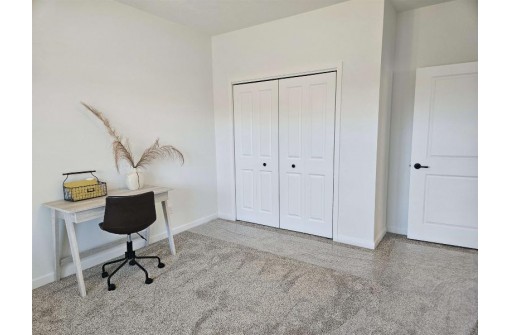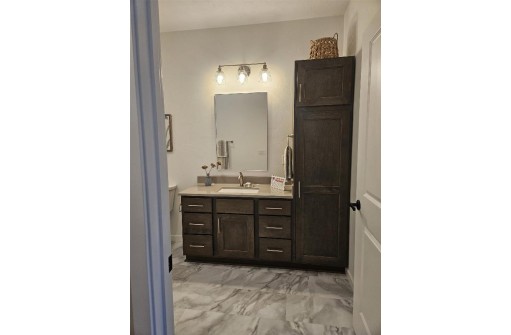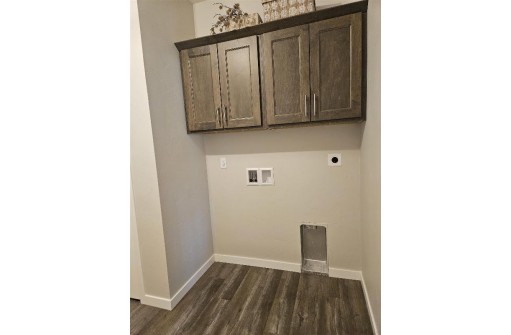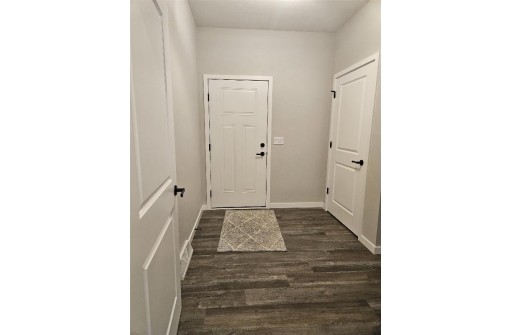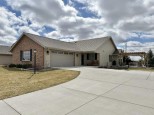Property Description for 3705 Newcastle Drive, Janesville, WI 53546
Indulge in the epitome of quality living with the Advantage Homes Condo--an exquisite 2-bedroom, 2-bath haven. Revel in the sleek elegance of quartz countertops, complemented by stained maple soft-close cabinets in the kitchen. Luxuriate in the beauty of LVP flooring that graces the living space. Step onto the covered rear porch, extending your living experience outdoors. The 9' basement ceilings add an extra dimension of space and sophistication. Immerse yourself in comfort and craftsmanship in every corner of this meticulously crafted home.
- Finished Square Feet: 1,677
- Finished Above Ground Square Feet: 1,677
- Waterfront:
- Building: Huntington Place Ii
- County: Rock
- Elementary School: Call School District
- Middle School: Milton
- High School: Milton
- Property Type: Condominiums
- Estimated Age: 2023
- Parking: 2 car Garage, Attached, Opener inc
- Condo Fee: $275
- Basement: 8 ft. + Ceiling, Full, Poured concrete foundatn, Stubbed for Bathroom
- Style: New/Never occupied, Ranch
- MLS #: 1970918
- Taxes: $640
- Master Bedroom: 17x14
- Bedroom #2: 12x12
- Kitchen: 17x10
- Living/Grt Rm: 19x15
