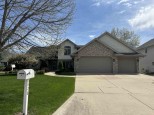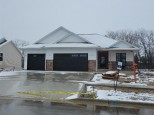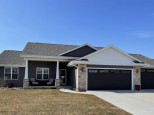Property Description for 4036 Park View Drive, Janesville, WI 53546
This beautiful all brick ranch is picture perfect! One owner, meticulously maintained, 4 bedroom 4 bath. You will appreciate all the windows with amazing views of greenbelt. Watch deer and turkey whiling enjoying your morning coffee on one of the decks overlooking the meticulously landscaped yard. Zoned heating and a separate heating source for a dream wood working workshop are a few bonuses. Other features you will appreciate are the 3+ car heated garage with epoxy floors, underground sprinkler system, walk in cedar closet, newer appliances, 2 furnaces, 2 fireplaces, and an additional kitchenette in lower level. This home is close to walking/bike paths and schools.
- Finished Square Feet: 4,800
- Finished Above Ground Square Feet: 2,852
- Waterfront:
- Building Type: 1 story
- Subdivision:
- County: Rock
- Lot Acres: 0.62
- Elementary School: Harrison
- Middle School: Marshall
- High School: Craig
- Property Type: Single Family
- Estimated Age: 1993
- Garage: 3 car, Access to Basement, Attached, Heated, Opener inc.
- Basement: Full, Total finished, Walkout
- Style: Ranch
- MLS #: 1953990
- Taxes: $12,021
- Master Bedroom: 19x15
- Bedroom #2: 11x11
- Bedroom #3: 15x11
- Bedroom #4: 14x17
- Family Room: 25x20
- Kitchen: 16x14
- Living/Grt Rm: 17x20
- Bonus Room: 21x33
- Other: 36x31
- Laundry:
- Dining Area: 11x14










































































































