|
|
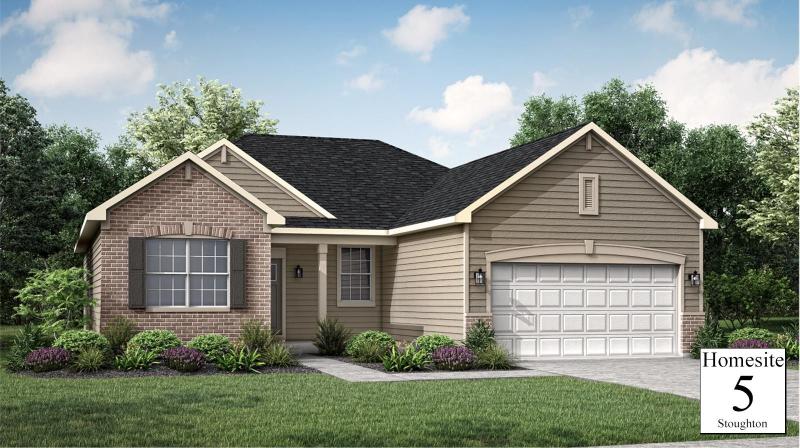

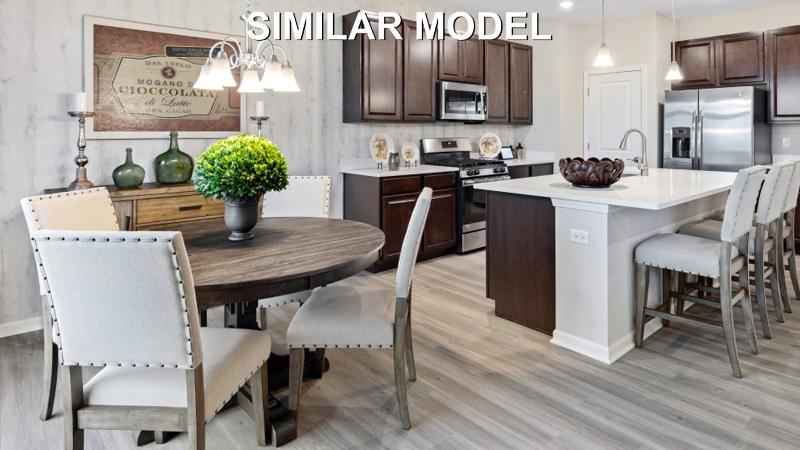
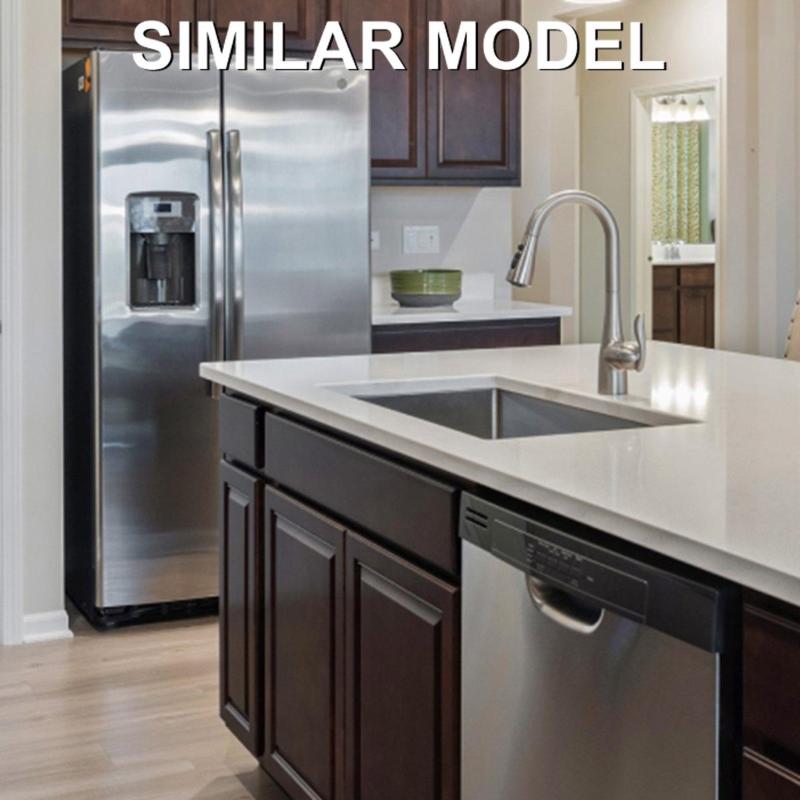
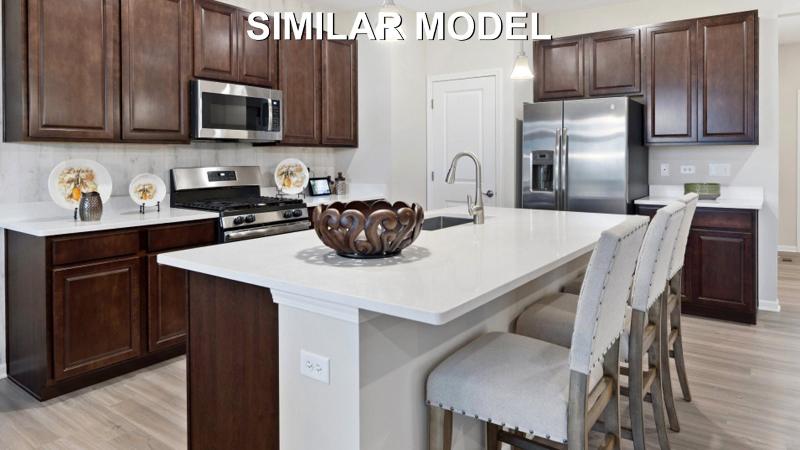

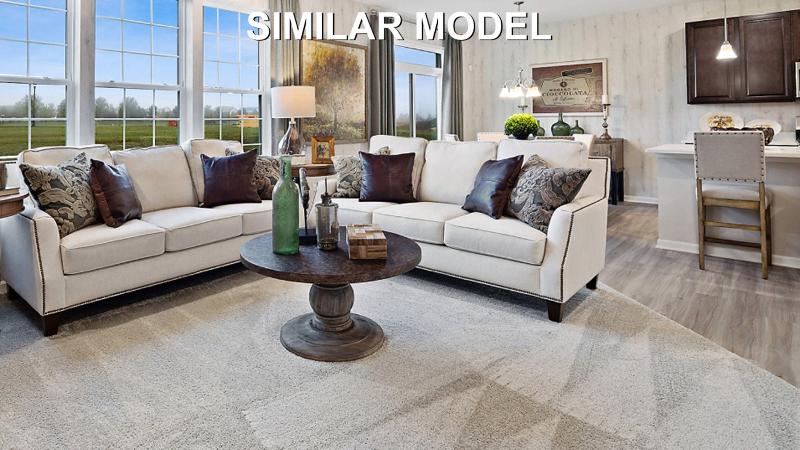
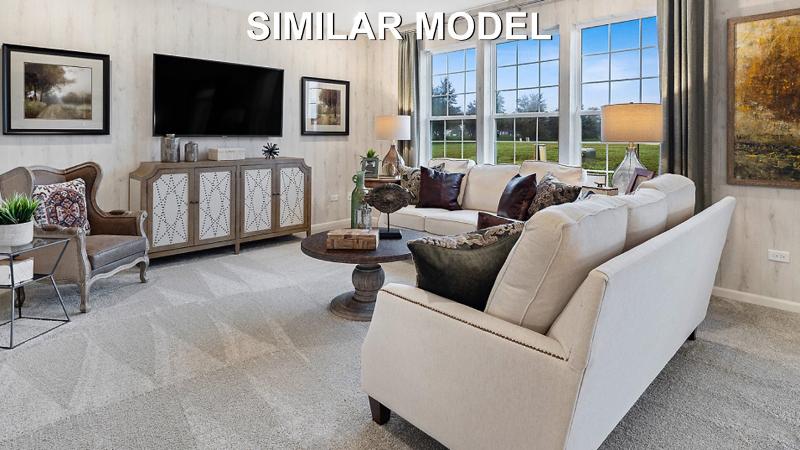
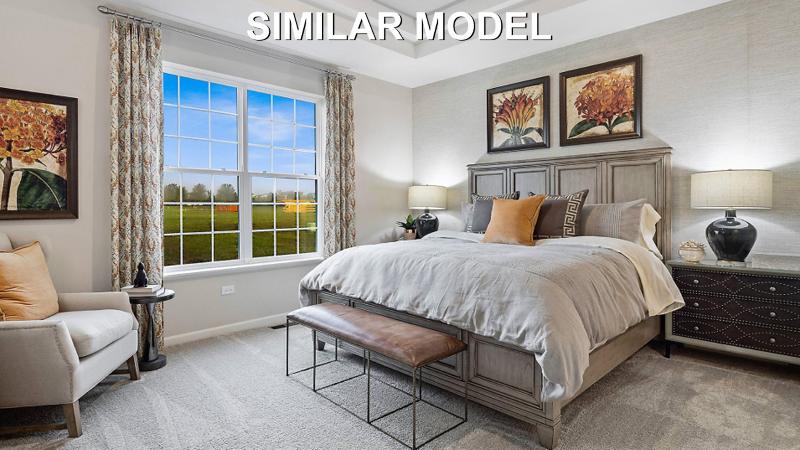

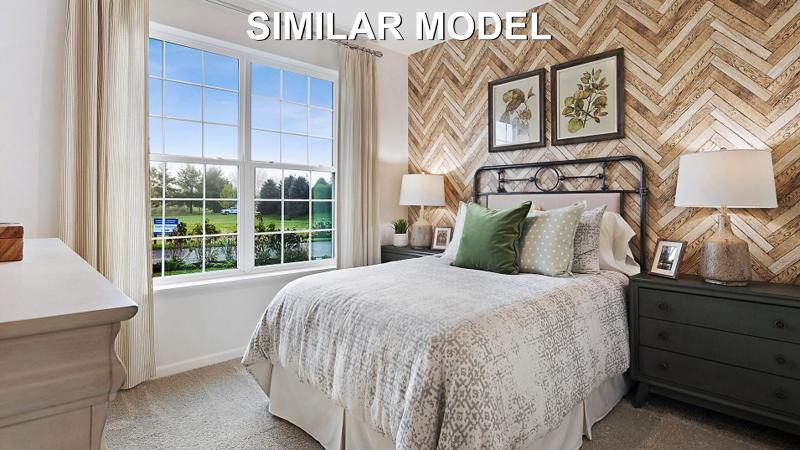
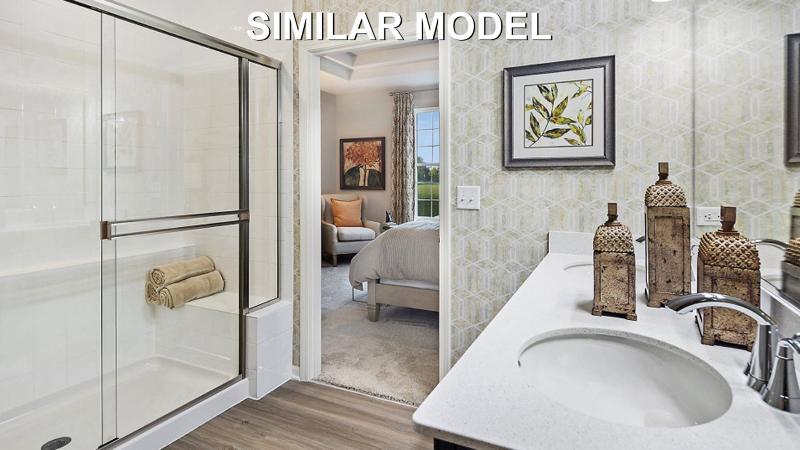


|
| Listing Courtesy of First Weber Inc |
|
| |
| Remarks: |
|
| The Rutherford D Floor Plan by Lennar homes in The Meadows at Kettle Park West Lot 5. Estimated Completion is July! This new single-story home provides the convenience of having everything laid out on one level. It features an open design among the living room, dining room and kitchen, which has a large center island. Included are two secondary bedrooms and an owner's suite tucked in a back corner of the home for privacy. Features include: electric fireplace, Sunroom, LVP in Family Room, Deluxe Shower, water softener, and rough in plumbing in basement, etc. Room to expand with the 1,800 SQFT of unfinished space in the basement. For your peace of mind, we offer a one-year craftsmanship, 2 year mechanical, & 10 year structural warranty, backed by our own dedicated customer service team. |
|
|
Listing Information:
|
|
Listing Provided Courtesy of First Weber Inc

For more information, please call 1-877-233-7356
|
|
|
|
|
| |
| Square Feet: |
1,822 |
| Bedrooms: |
3 |
| Est. Age: |
2023 |
| Bathrooms: |
Full: 2 3/4: 0 3/4: 0 1/2: 0 1/2: 0 1/4: 0 1/4: 0 |
| Garage: |
2 car, Attached |
| Style: |
Ranch |
| MLS Number: |
1971503 |
| Taxes: |
|
| Elementary School: |
Fox Prairie |
| Middle School: |
River Bluff |
| High School: |
Stoughton |
|
|
This information, provided by seller, listing broker, and other parties, may not have been verified.
Copyright 2024, South Central Wisconsin MLS Corporation. All rights reserved. |
|