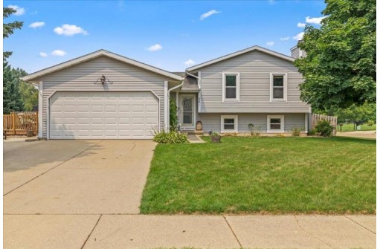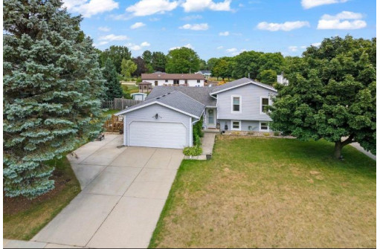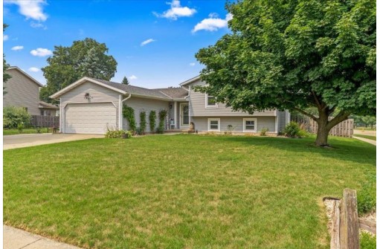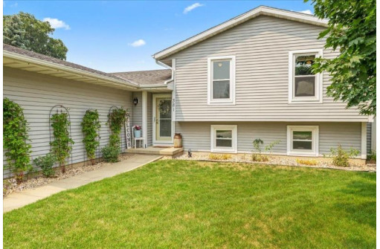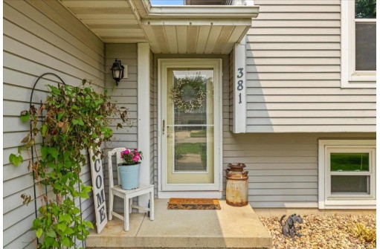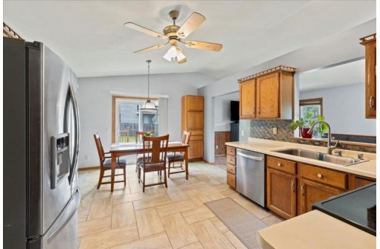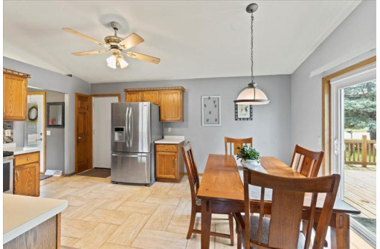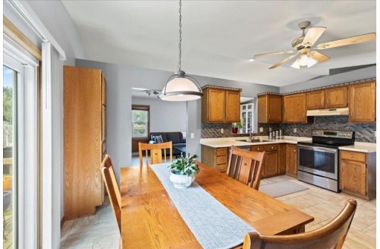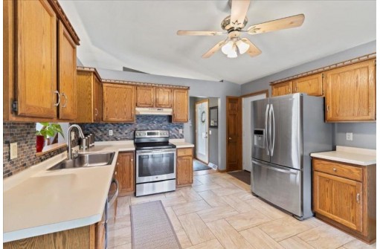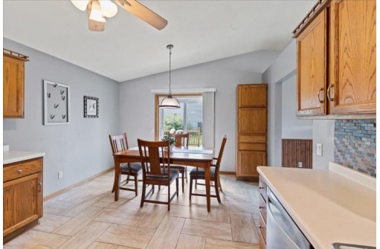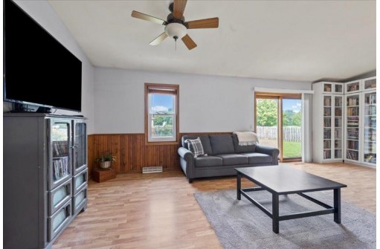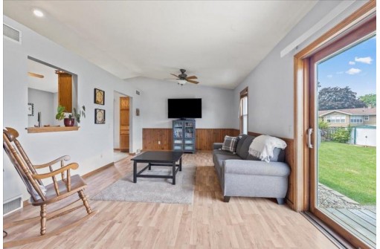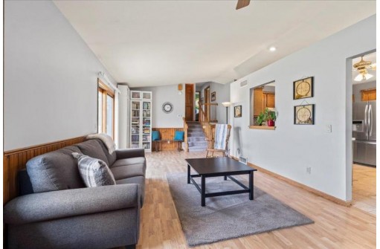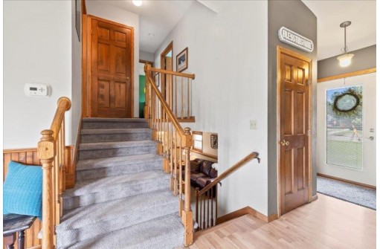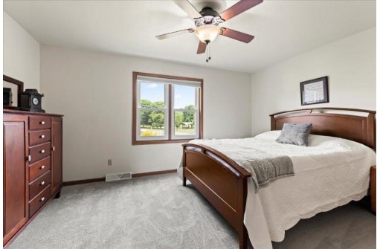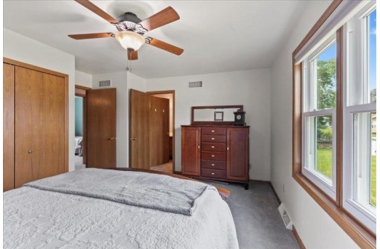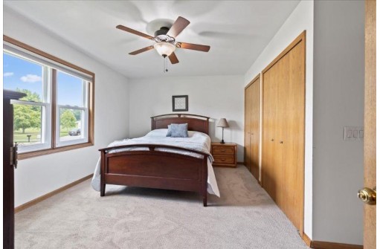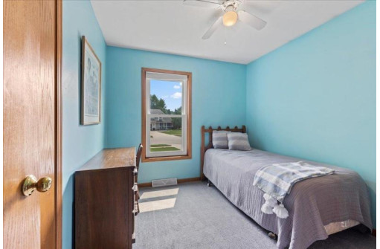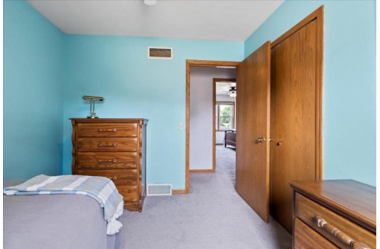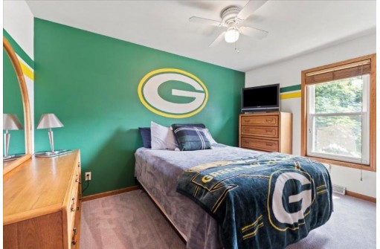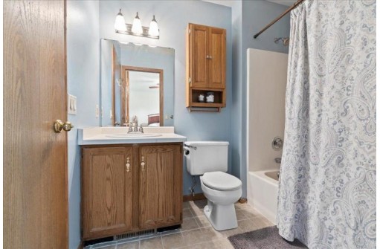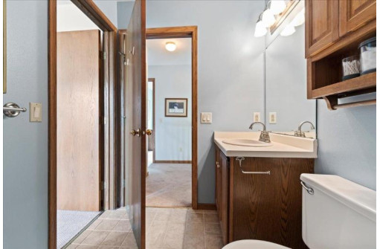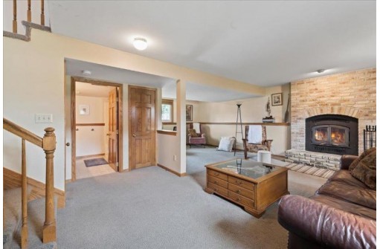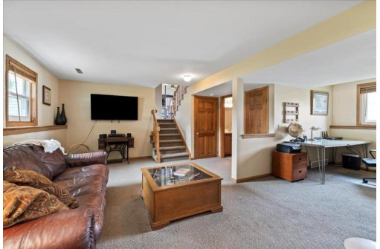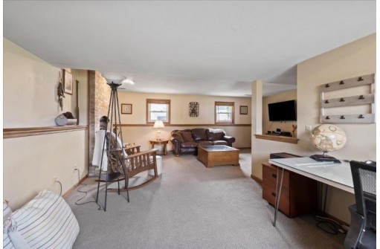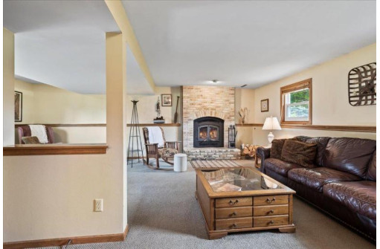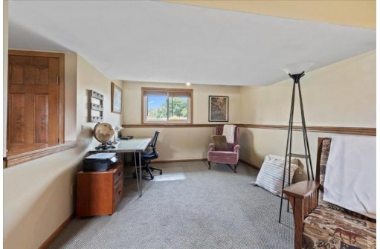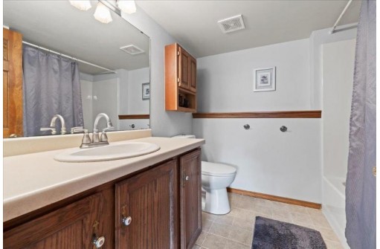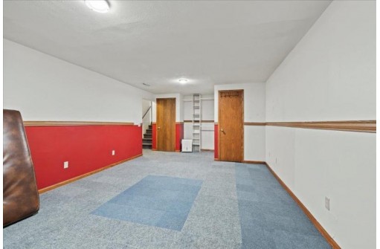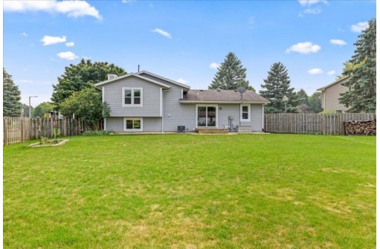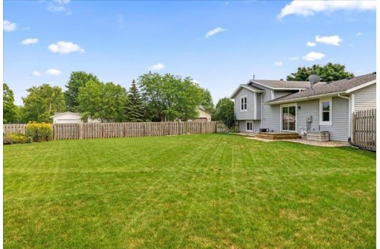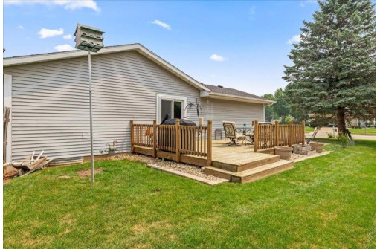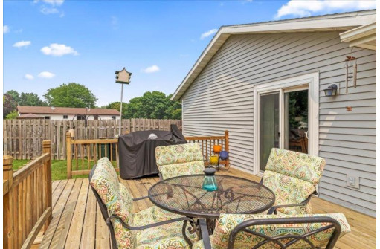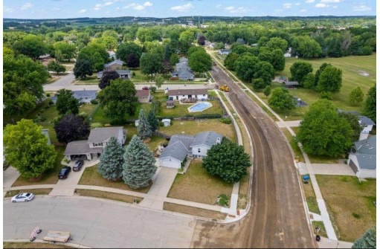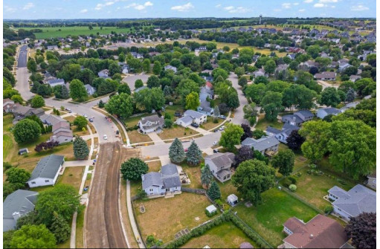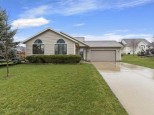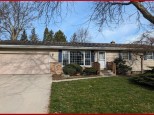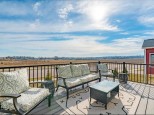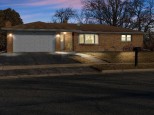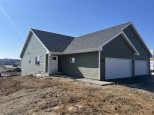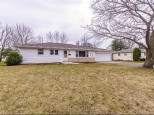Property Description for 381 Cherry Wood Drive, Oregon, WI 53575
Showings begin 7/27. This ideal tri-level home is located in the highly sought after Oregon School District. The nearly one-third acre lot features a fenced-in backyard with garden boxes, a large shed, raspberry bushes and ample grass area for games. Inside, the eat-in kitchen with a slider leading to a new deck creates inviting indoor/outdoor dining opportunities. The spacious living room with a patio door overlooks the expansive backyard. A few steps down leads to a versatile flex room with a wood fireplace, full bath and multipurpose hobby/office/den. Upstairs, the master bedroom features a walk-through bathroom, while nearby bedrooms offer ample storage. Oregon offers miles of paved paths and plenty of outdoor recreation opportunities. Your new home is waiting!
- Finished Square Feet: 2,100
- Finished Above Ground Square Feet: 1,200
- Waterfront:
- Building Type: Multi-level
- Subdivision: Hickory Estates
- County: Dane
- Lot Acres: 0.32
- Elementary School: Call School District
- Middle School: Oregon
- High School: Oregon
- Property Type: Single Family
- Estimated Age: 1990
- Garage: 2 car, Opener inc.
- Basement: Full, Partially finished
- Style: Tri-level
- MLS #: 1959261
- Taxes: $5,654
- Master Bedroom: 13x13
- Bedroom #2: 13x9
- Bedroom #3: 10x9
- Family Room: 20x11
- Kitchen: 17x12
- Living/Grt Rm: 23x12
- DenOffice: 12x11
- Laundry:
- Rec Room: 22x12
