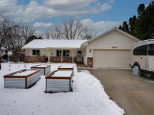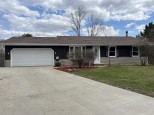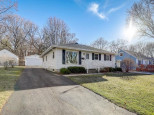Property Description for 5014 Ironwood Drive, Madison, WI 53716
Welcome to this charming ranch nestled on the east side of Madison, situated just moments away from Elvehjem Park and a short drive to the Beltline. The beautifully landscaped yard with mature trees is complete with a fenced backyard, deck and additional shed for storage. Inside, the living room features a gas fireplace ideal for cozy evenings. The adjacent kitchen and dinette connect to the backyard, making indoor-outdoor entertaining a breeze. Main lvl features 3 bedrooms with wood floors, including a primary bedroom with attached 1/2 bath for added convenience. Whether you envision a lively rec room centered around the wood-burning fireplace or a serene den space, the lower lvl offers flexibility to suit your needs. Includes attached garage and additional parking pad on side of home.
- Finished Square Feet: 1,782
- Finished Above Ground Square Feet: 1,232
- Waterfront:
- Building Type: 1 story
- Subdivision: Park Addition To Acewood
- County: Dane
- Lot Acres: 0.2
- Elementary School: Elvehjem
- Middle School: Sennett
- High School: Lafollette
- Property Type: Single Family
- Estimated Age: 1968
- Garage: 1 car, Attached
- Basement: Full, Total finished
- Style: Ranch
- MLS #: 1976652
- Taxes: $5,585
- Master Bedroom: 13x11
- Bedroom #2: 11x10
- Bedroom #3: 10x10
- Kitchen: 14x11
- Living/Grt Rm: 24x13
- Rec Room: 18x12
- DenOffice: 28x10
- Laundry:
- Dining Area: 10x9












































































