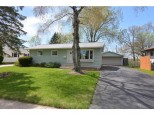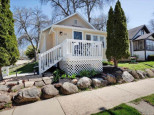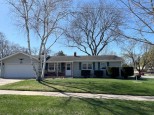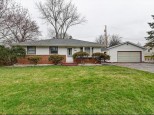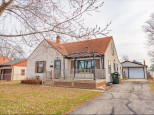Property Description for 729 Bewick Drive, Madison, WI 53714
Motivated seller! This is a great value. 3bd ranch with open floorpan and a 3-season room in back. Attached one car garage PLUS detached 2 car garage! Completely renovated including all new HVAC (ductwork, furnace & AC), 200 amp electric panel, pex plumbing, water heater, LVP flooring, carpet, baseboard, doors, recessed lighting, and fresh paint throughout. Open kitchen with island, brand new cabinets & counters, newer SS appliances. Completely renovated bathroom with tiled shower. New gutters, soffit & facia on house and garage, plus new garage door & opener. Full basement ready for your finishing touches. New water softener included; not hooked up. Nice vinyl windows throughout (kitchen & basement windows are brand new). Measurements approx.
- Finished Square Feet: 1,085
- Finished Above Ground Square Feet: 1,085
- Waterfront:
- Building Type: 1 story
- Subdivision: Burke Heights
- County: Dane
- Lot Acres: 0.27
- Elementary School: Schenk
- Middle School: Whitehorse
- High School: Lafollette
- Property Type: Single Family
- Estimated Age: 1960
- Garage: 1 car, 2 car, Additional Garage, Attached, Detached
- Basement: Full, Poured Concrete Foundation
- Style: Ranch
- MLS #: 1976013
- Taxes: $2,965
- Master Bedroom: 11x11
- Bedroom #2: 11x11
- Bedroom #3: 11x10
- Kitchen: 17x12
- Living/Grt Rm: 20x14
- Sun Room: 18x12
- Laundry:























































